Scandinavian style bathroom
The area of a one-room apartment in a panel house from the 1970s is only 32 sq. m. A young girl lives here. The bathroom is small, but due to the new arrangement of plumbing, the room has become comfortable and more functional. A wall-hung toilet was installed instead of a sink.
The pipes were hidden behind a false wall, and a cabinet was built to the left of the entrance for storing cosmetics and household chemicals. White tiles and a large mirror play to expand the space, while the black and white ornament accentuates the interior.
Bathroom with a secret
The apartment in Moscow belongs to a business woman who lives with her teenage daughter, loves the loft and the work "Alice in Wonderland". Instead of old ceramic tiles in pink shades, the designers chose an inexpensive white "hog", lined with a herringbone.
Some of the walls were painted gray, making the interior look complete. The vanity unit is bespoke, combining with the frame of the mirror, it adds a classic touch to the ambience. The canvas with the illustration from Alice in Wonderland is not just decor, it disguises the revision hatch.
A bathroom that has become more spacious
The area of this apartment for young spouses is 38 sq. m. The old bathroom contained only a sink and a shower, and it was possible to enter it from the bedroom. After the redevelopment, the bathroom has increased due to the addition of part of the corridor: now you can get into it without entering the room. The room now has a place for a toilet and a roomy cabinet under the sink.
Bathroom with "airy" effect
The new owners chose this apartment because of the magnificent view from the windows, but the dilapidated dwelling required a lot of investments: the last time the renovation was carried out here 30 years ago.
The designers dismantled the old multi-layer partitions, which consisted of boards and bricks, thereby increasing the room by 20 cm. They replaced all communications and electrics, tiled the walls and floor with marbled tiles, installed a bidet and a light console sink.
We changed the toilet and sink. Turquoise accents make the bathroom look fresh and airy.
From yellow to elegant gray
Middle-aged spouses with a cat live in a three-room apartment in Novosibirsk. The main disadvantage of the bathroom was ill-conceived storage systems: many tubes and cans accumulated on open shelves.
After the redevelopment, the toilet was hidden behind a solid partition, and a cabinet with a water heater was placed above it. The storage area was arranged in a niche and camouflaged with a curtain. It is made of two layers: the inner side is waterproof, and the outer one is textile, with an elegant pattern.
Bathroom with a masculine character
The owner of an apartment in a panel house built in 1983 was a middle-aged man. After the designers demolished the walls and merged the bathroom with the toilet, the space was used more functionally.
The pale green walls were faced with brutal stone-textured tiles. The natural theme was supported by a cabinet and a door with a wood texture.In the niche formed by the box with the installation, there is a sink, and above it there is a cabinet with a door mirror. A glass partition protects it from splashes flying during the use of the shower.
Bathroom thought out to the smallest detail
The new owner of the "odnushka" in Khrushchev, 34 sq.m - a girl marketer. The size of the bathroom is only 150x190 cm. The location of the plumbing had to be partially changed: the toilet was moved closer to the bathroom, the washing machine was placed in a corner, slightly drowning the body into the wall.
The countertop for the sink is made to order, as is the 13 cm deep mirrored wall cabinet. To make it convenient to lean towards the bathroom, the designers have provided a small niche for the legs. The walls and floor were decorated with large tiles with a marble texture.
Tiny bathroom with shower
Moscow apartment with an area of 32 sq. m is intended for renting. The size of the bathroom is 120x195 cm. After the renovation, the location of the plumbing was almost not changed, but instead of a small sit-down bath, a shower cabin was installed.
The countertop has combined the sink and the box to which the toilet is attached. Above them were placed lockers that mask the counters. The shower area is partially divided by a transparent partition: its size is calculated so that a door is not needed. There was no place for a washing machine - it was installed in the corridor.
Bright bathroom
This is another small apartment (37 sq. M.) For rent. The previous owners delayed the renovation for a long time: cracks and holes appeared in the floor. First of all, the workers dismantled all the old finishes and plumbing, then changed and sewn up the pipes.
Also, the room was waterproofed and a new floor covering was laid in the form of hexagonal tiles. The shower cubicle, toilet bowl and sink were replaced: there was a storage space in the form of a cabinet. The bathroom has become light, discreet and seems more spacious.
Expansion of the bathroom at the expense of the pantry
A spacious apartment in Moscow belongs to the chief accountant and her student son, who often comes to visit. The last renovation was done in 1985. After the walls were demolished, a niche appeared in the bathroom, where shelves and a box for linen were placed.
Instead of a bath, a shower stall appeared, and a washing machine was installed under the countertop with a sink. The floor and walls were faced with onyx-like porcelain stoneware: due to the continuity of the texture, the room seems larger, since the boundaries between the planes are visually blurred.
Thanks to thoughtful projects and design tricks, bathrooms have changed beyond recognition: they have become more spacious, more comfortable and more attractive.

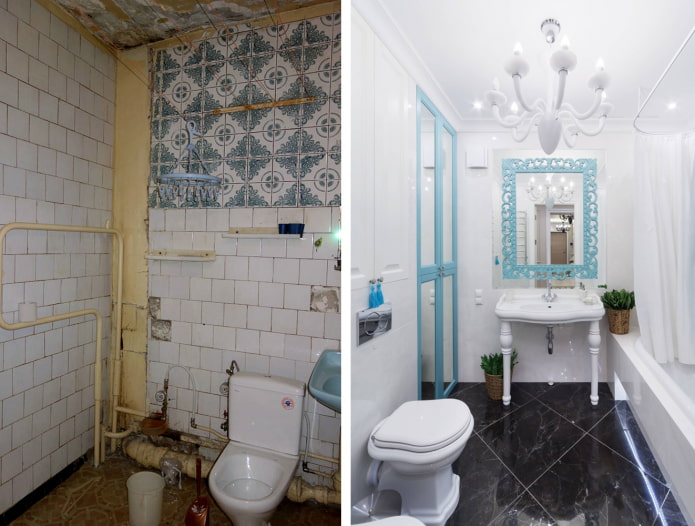
 10 practical tips for arranging a small kitchen in the country
10 practical tips for arranging a small kitchen in the country
 12 simple ideas for a small garden that will make it visually spacious
12 simple ideas for a small garden that will make it visually spacious
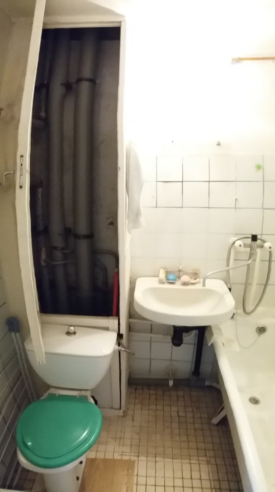
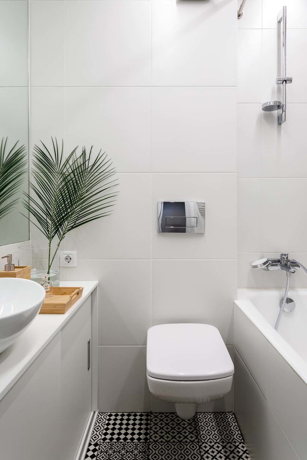
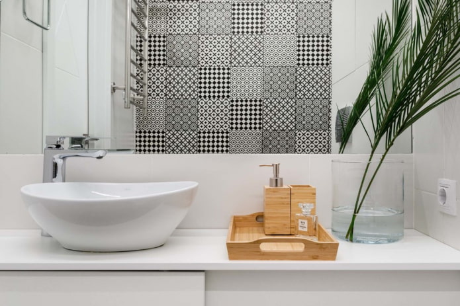
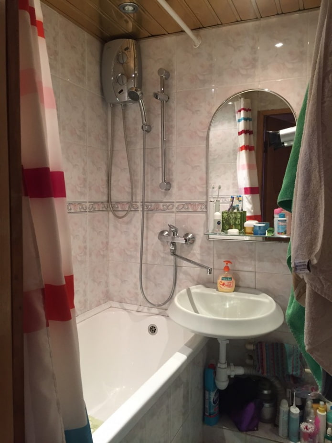
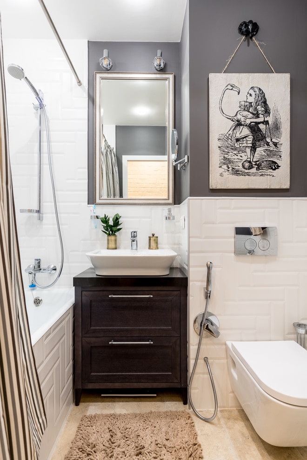
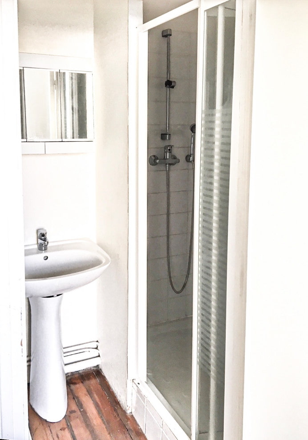
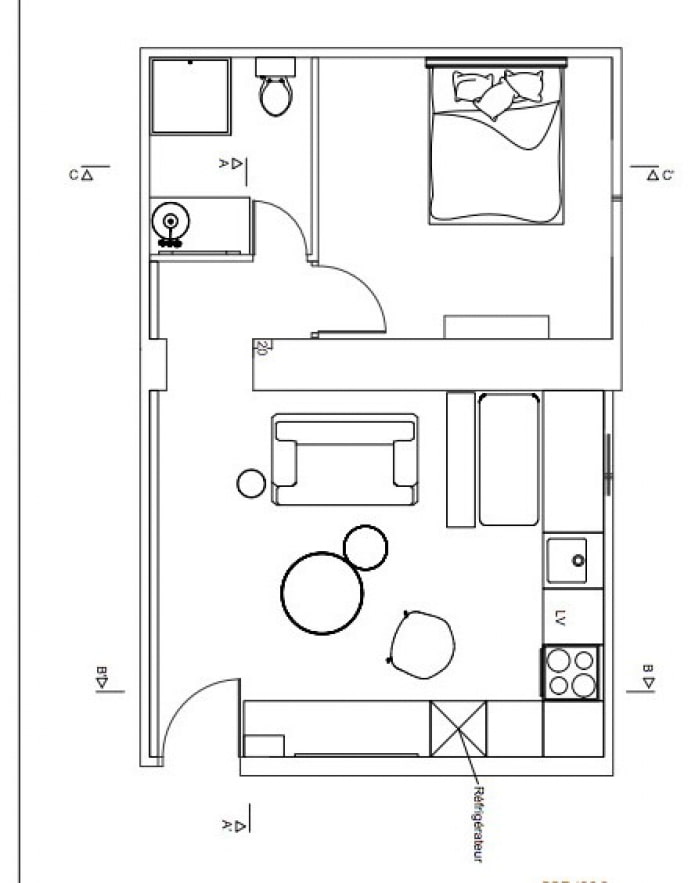
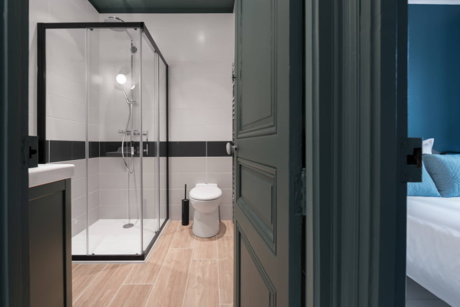
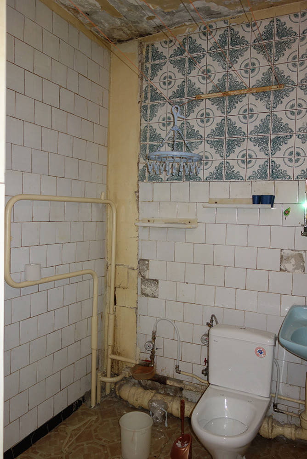
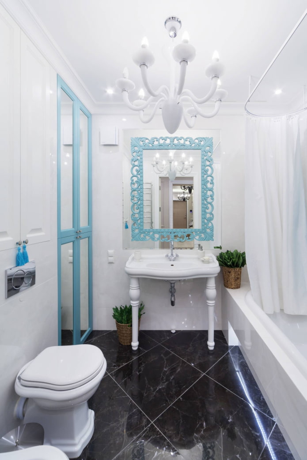
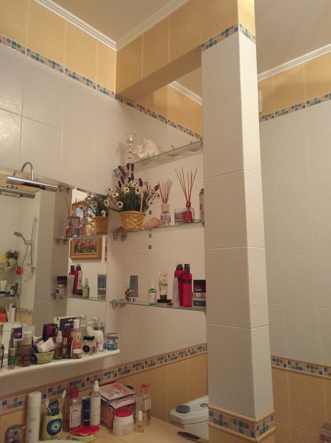
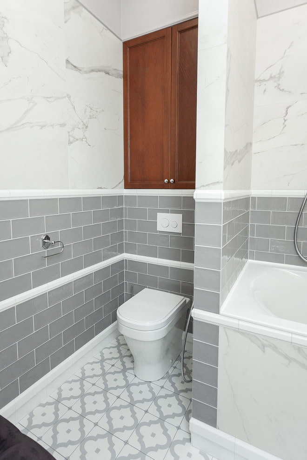
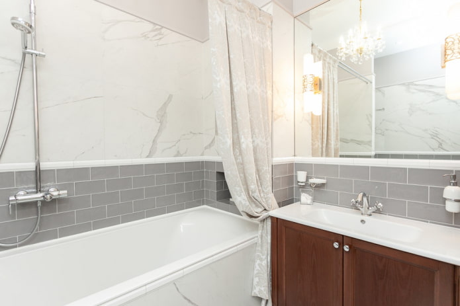
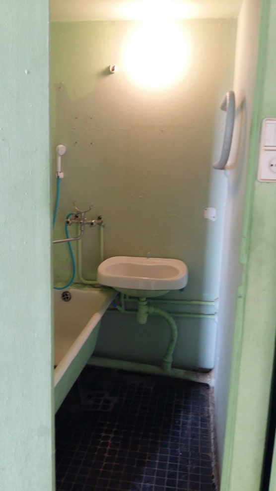
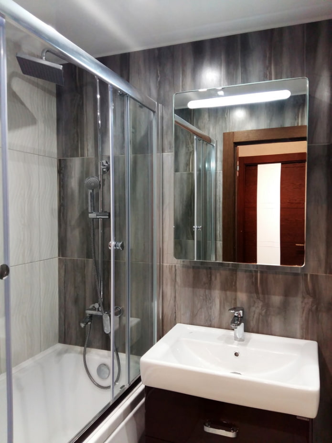
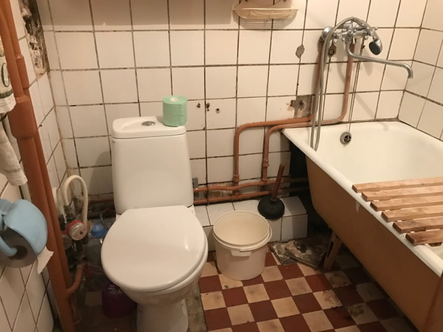
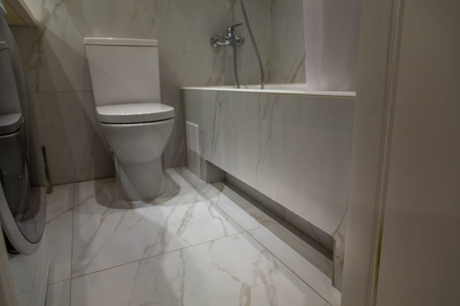
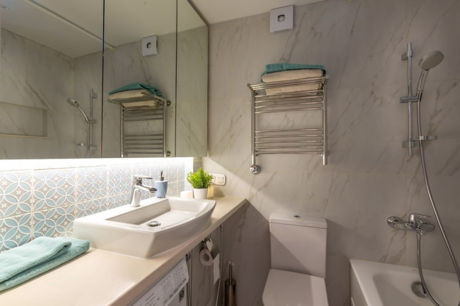
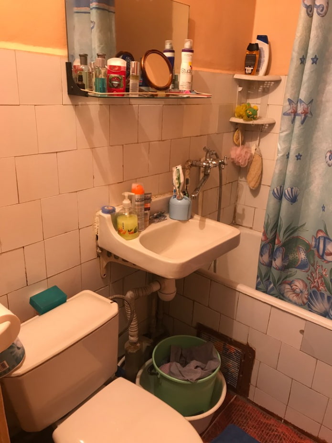
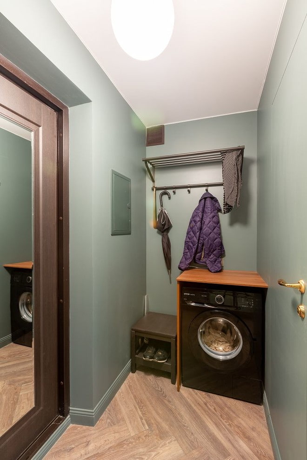
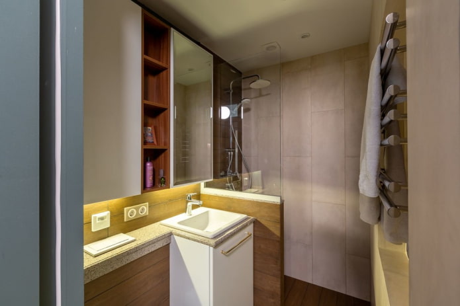
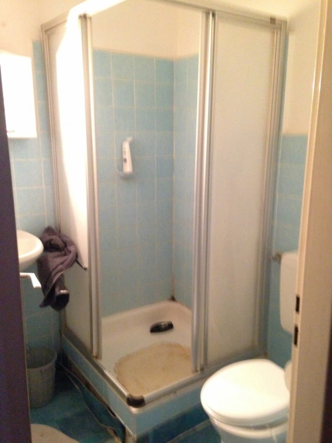
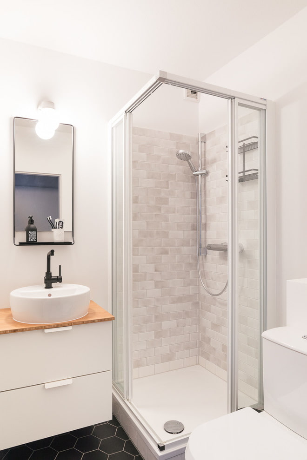
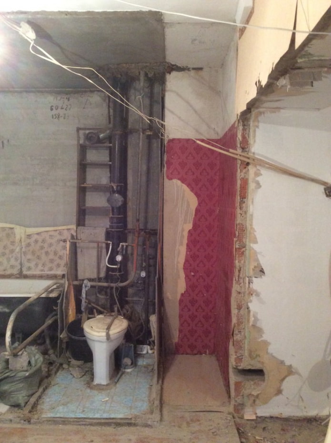
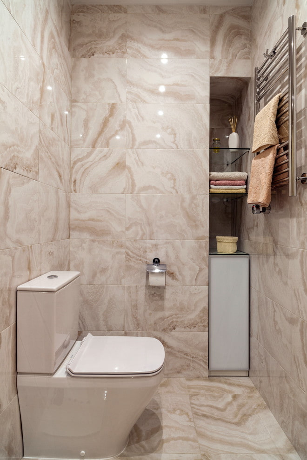
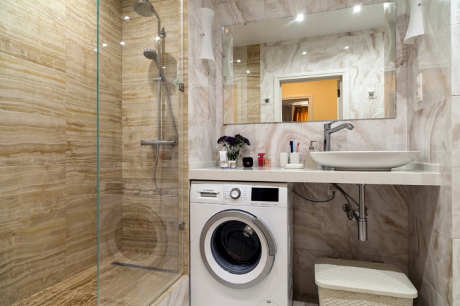
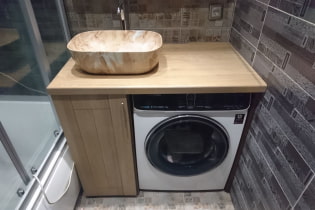 How to position a washing machine in a small bathroom?
How to position a washing machine in a small bathroom?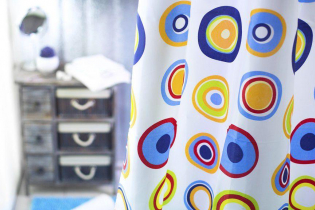 How to remove plaque from the bathroom curtain?
How to remove plaque from the bathroom curtain?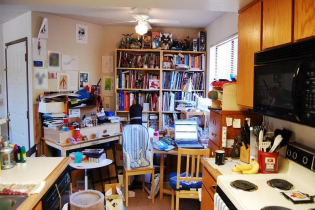 7 common mistakes in small apartment renovation that eat up all the space
7 common mistakes in small apartment renovation that eat up all the space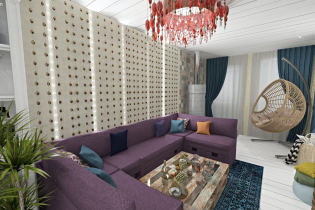 Apartment layout: how not to be mistaken?
Apartment layout: how not to be mistaken?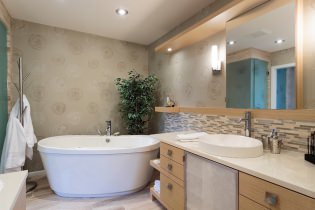 Wallpaper for the bathroom: pros and cons, types, design, 70 photos in the interior
Wallpaper for the bathroom: pros and cons, types, design, 70 photos in the interior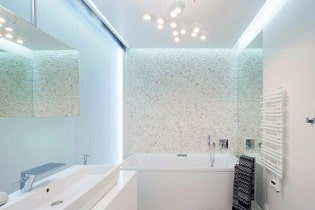 Modern bathroom interior: 60 best photos and design ideas
Modern bathroom interior: 60 best photos and design ideas