Recommendations for decorating a small bathroom
Small bathroom design 2 sq m without the use of theoretical knowledge may turn out to be extremely not ergonomic, so we recommend using the advice of professionals:
- Planning... The bathroom design (decoration, furniture arrangement) is first developed on paper, taking into account every centimeter. Only then do they start repair work.
- Visual magnification... You can make a tiny bathroom more spacious with wall decoration in light colors, reflective surfaces (mirror, glossy stretch ceiling or facades), bright lighting.
- Revision... Bathroom area 2 square meters is very small. Therefore, everything that can be discarded should be removed from here: for example, transfer washing machine in the kitchen.
- Save space... There are compact types of furniture and sanitary ware for small bathrooms: they take up less space, while remaining functional. A washing machine, for example, can be placed under a sink with a special siphon.
- Design... The style direction should be chosen at the design stage. Optimal design of tiny bathrooms - minimalistic... Modern, hi-tech. A solid color finish, the use of plastic, glass and mirrors, the rejection of decor or using it in a minimal amount, will best reflect the appearance of your 2 squares.
- Air circulation... If in spacious rooms the issue of ventilation can still be left to chance, then in small rooms it is quite acute. You should immediately organize the outflow of hot air so that in the future you do not have to deal with fungus or mold. Execution options: forced draft, grilles on the doors.
In the photo there is a small bathroom 2 square meters with a shower
What kind of plumbing to choose and where is it better to place it?
A bathroom of 2 square meters without a toilet allows you to place a bathtub, a small cabinet and even a washing machine. Standard layout in most panel houses with tiny bathrooms, it assumes the location of the doorway in the center of the room, opposite the bowl is installed across, and on the sides there are two "niches" for a typewriter and a curbstone.
Important! Sink and bath faucets should be on the same wall. Where better to arrange the failed communications.
If placing a full-fledged bath in a 2 sq m room is impossible, pay attention to seated or shortened models, ~ 120 cm long.But the best solution for a 2 meter bathroom is a built-in shower cabin - it is compact, leaving enough space for other bathroom interior items ...
In the photo there is a bright decoration of a bathroom with a full bath
Combined bathroom more difficult to plan - for washing places no longer remains. Yes, and a recumbent bath, most likely, will not succeed. Therefore, the best option - a room with a shower, a toilet, a cabinet with a sink and a mirror.
When choosing a toilet, pay attention to 2 characteristics: fastening method and shape. In the first case, it is better to give preference to a suspended one: it looks lighter than the floor one, and it will be easier to clean the bathroom. In the second, start from the design of a small bathroom. Sometimes, instead of a straight line, it is better to put an angular structure.
In an attempt to fit everything you need in a small bathroom, many purchase sinks installed above the washing machine... On a 2 square bathroom area, this is justified, but most likely it will not be possible to maintain the correct height of the upper edge of the washbasin.
According to the rules of ergonomics, the optimal distance from the floor to the upper edge is 85-90 cm. If the value is more than 90, water will flow from the palms to the elbows and it will be uncomfortable to wash.
In the photo there is a sink over the typewriter
We select and arrange furniture
The design of a small bathroom of 2 meters does not end with the location of the plumbing: when arranging it, you should definitely remember about the furniture.
First thing, pay attention to the place under the sink: it is unreasonable to install a model on a pedestal in a tiny bathroom, because this space can be used to good use. It is better to choose a hanging cabinet - let it be slightly smaller than the floor cabinet, but in the future it will increase the convenience when cleaning the floor.
Important! The free floor will help to visually expand the space - for this, most of the accessories should be made suspended.
In the photo is a cabinet with mirror and backlight
If a storage space one cabinet is not enough, get a narrow wall cabinet with a mirror - it is installed above the sink and solves the problem with the placement of everyday household chemicals (toothpaste, soap, shampoo).
For 2 sq m, don't ignore corners - open shelves or racks placed in the remaining free space of a tiny bathroom are suitable for storing towels and cosmetics supplies.
If a bowl is installed in the bathroom, and not a shower, you can store it under it. There are special screens with sliding or hinged doors. They are inexpensive, but the space of 2 square meters will be used wisely.
It is possible and necessary to place shelves or modules on the walls of the hygiene room: but don't overdo it with open storage. To achieve a cozy atmosphere, you should avoid visual noise in the form of assorted bottles. Chemistry should be decanted (poured into a beautiful container), or hidden behind facades.
Do you want to avoid cluttering your bathroom and are looking for a spacious yet compact solution? Your option is a tall pencil case. Made to order, it can be up to the ceiling - it will definitely fit everything you need, up to a laundry basket or even a washing machine.
Advice! Choose furniture in light shades, models with white facades look best. They go well with bathroom fixtures, they are not striking and even in large size they do not look bulky.
We think over the lighting
Light in the bathroom interior Q2 plays one of the most important roles. A single dim light bulb can ruin even the most beautiful white bathroom, while bright lighting will turn 2 sq m from a dark closet into a comfortable bathroom.
First thing decide on ceiling lights. The most suitable option is a powerful diode flat chandelier in a square room, or several spot spots around the perimeter of a rectangular bathroom of 2 sq. The lamps on the bus look original - thanks to the ability to adjust the direction of light, you can illuminate all the necessary areas without additional sconces.
Lack of a single chandelier in a centralized source: by closing the curtain while taking a shower, you will remain in the twilight. There is no such problem for cabins with glass partitions. But if there is a choice between a central lamp or several spotlights, give preference to the second option.
The second most important zone in the bathroom 2 square meters - a washbasin, or rather a mirror above it. Men shave here, women apply makeup or styling. For whatever purpose the mirror is used, it needs additional illumination. Purchase a convenient model with built-in lighting, or install a conventional mirror by placing sconces on top or on the sides, suitable for use in rooms with high humidity.
In the photo there is a combined bathroom with a washing machine
Design options for inspiration
When making repairs in the bathroom 2 squares, take white tones as a basis: the ceiling, walls, furniture, plumbing will be an excellent background for a bright or dark floor and decor.
Finishing materials should be appropriate for the size of the room in which they will be used: a small one will look best ceramic tile (square, hexagon, hog), or mosaic. Floor tiles - slightly larger than the wall, but also not too large.
Don't be afraid to combine the two finishes.: tiles and paint. The first is to cover the walls in the wet area, and the remaining vertical surfaces are covered with waterproof enamel. Due to the absence of seams and a flat, monochromatic surface, a bathroom of 2 square meters will be perceived easier.
The mirror does not have to be located only above the sink - the idea of placing a reflector above the bath bowl or in the shower has long won the hearts of designers and ordinary people. The main function of the mirror panel here is to expand the space.
From the article, you learned the basic techniques of visual expansion of a small area and ergonomic planning methods. Look at the photo in the gallery for effective examples of bathroom design 2 sq.

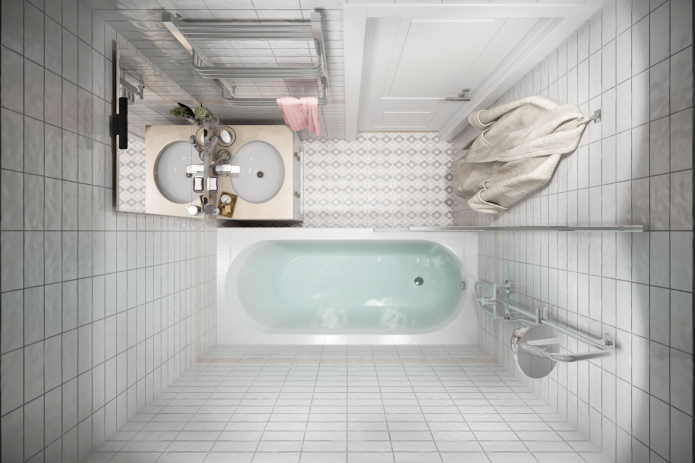
 10 practical tips for arranging a small kitchen in the country
10 practical tips for arranging a small kitchen in the country
 12 simple ideas for a small garden that will make it visually spacious
12 simple ideas for a small garden that will make it visually spacious
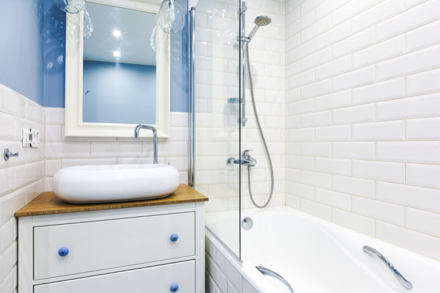
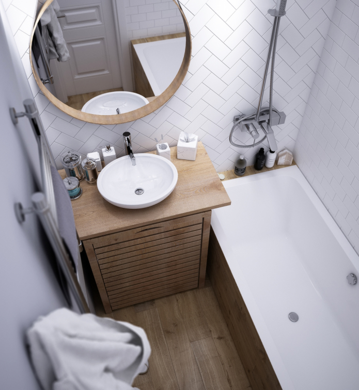
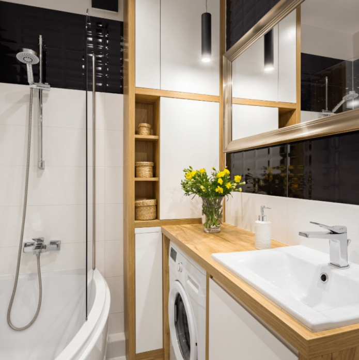
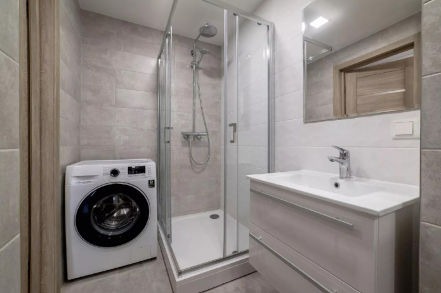
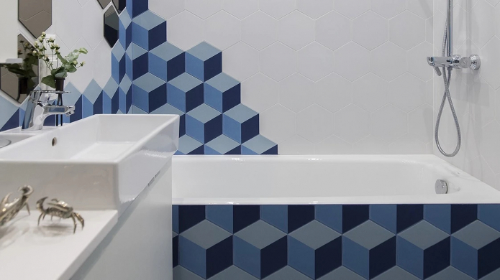
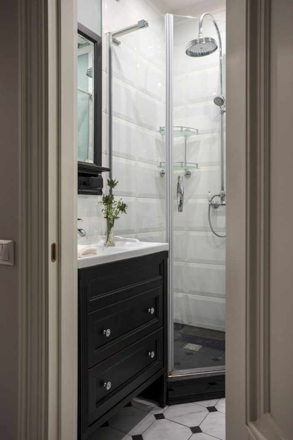
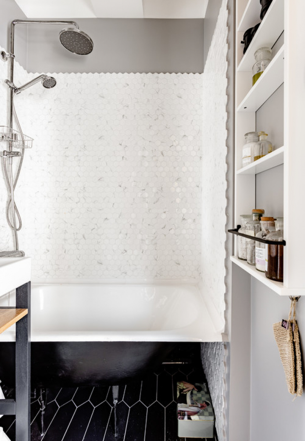
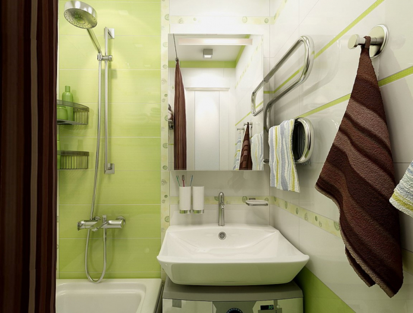
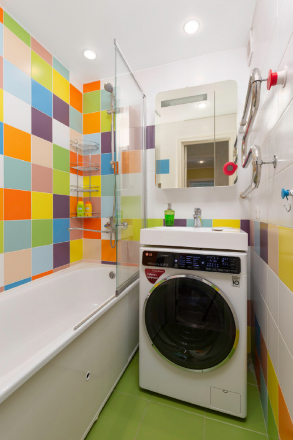
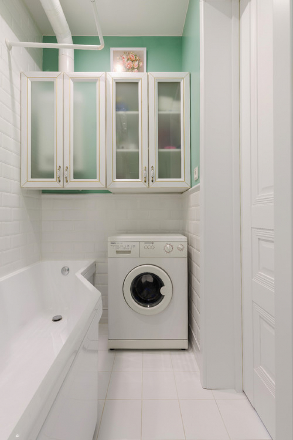
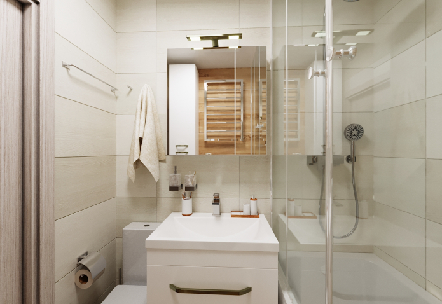
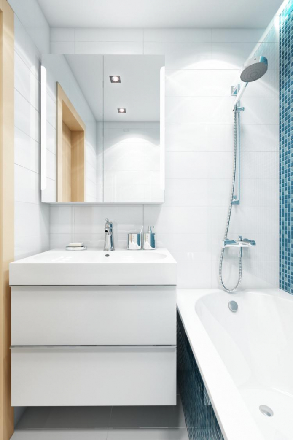
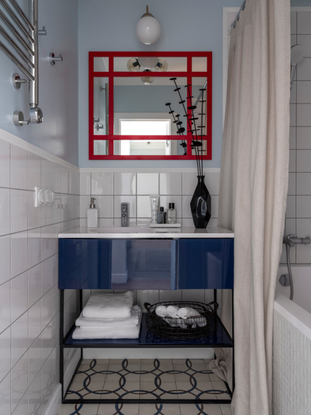
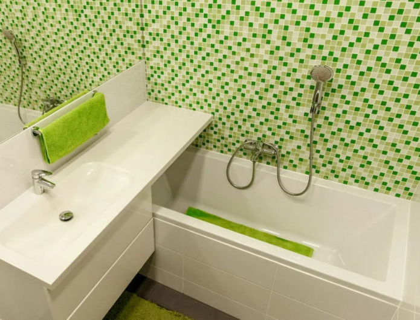
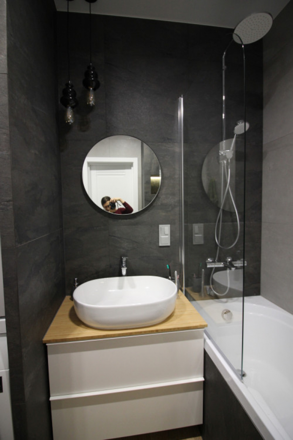
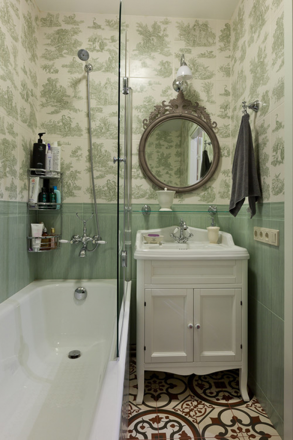
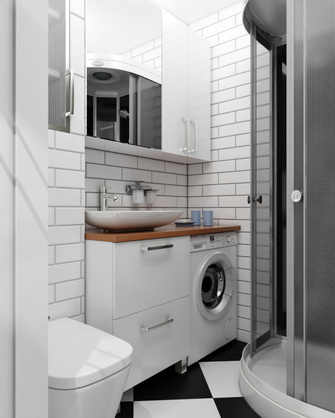
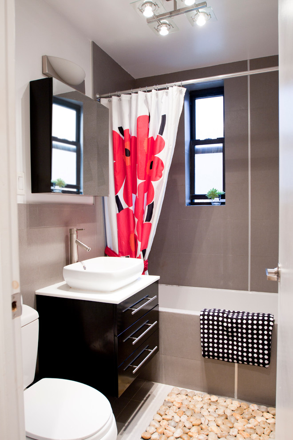
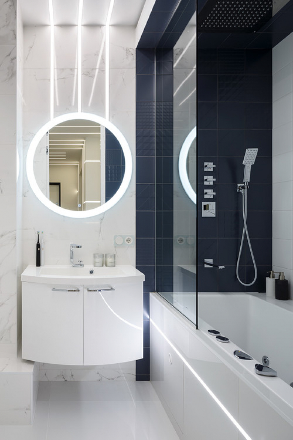
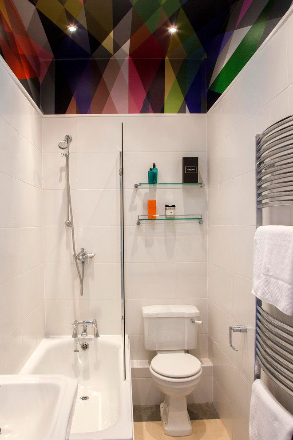
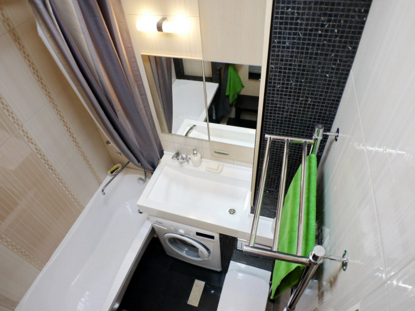
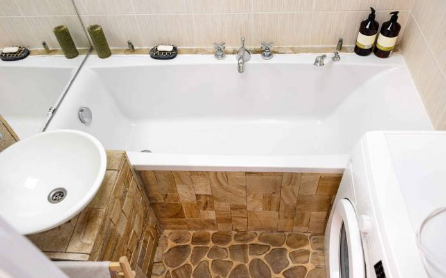
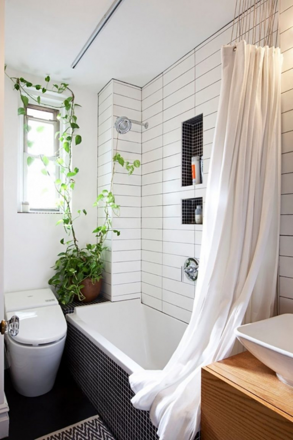
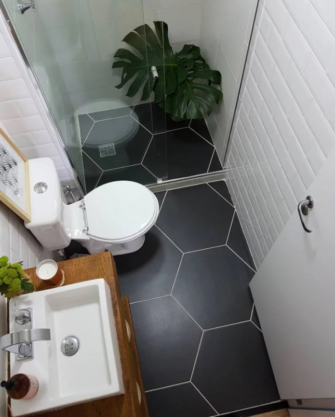
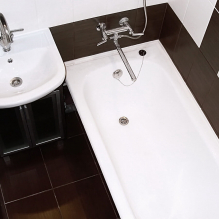
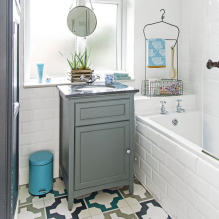
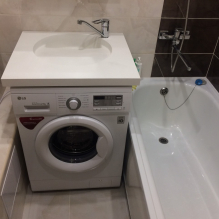
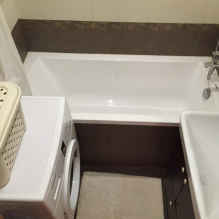
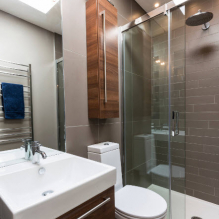
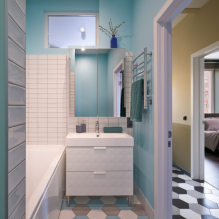
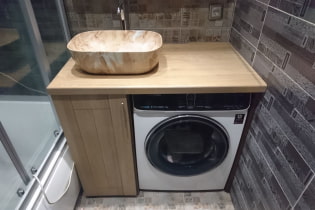 How to position the washing machine in a small bathroom?
How to position the washing machine in a small bathroom?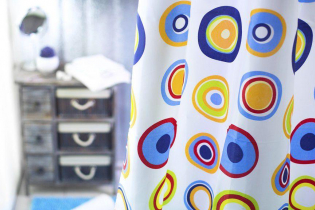 How to remove plaque from the bathroom curtain?
How to remove plaque from the bathroom curtain?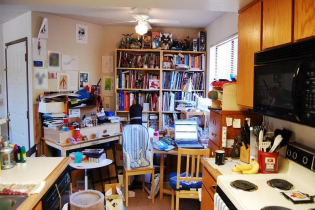 7 common mistakes in small apartment renovation that eat up all the space
7 common mistakes in small apartment renovation that eat up all the space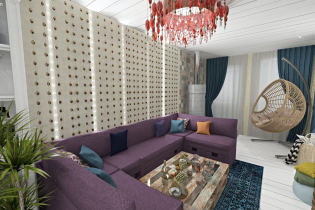 Apartment layout: how not to be mistaken?
Apartment layout: how not to be mistaken?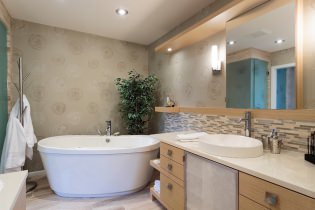 Wallpaper for the bathroom: pros and cons, types, design, 70 photos in the interior
Wallpaper for the bathroom: pros and cons, types, design, 70 photos in the interior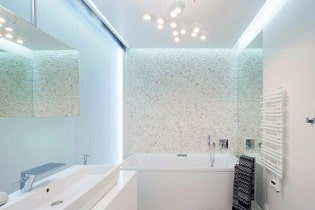 Modern bathroom interior: 60 best photos and design ideas
Modern bathroom interior: 60 best photos and design ideas