general information
The area of the apartment is 43 sq. m. Having received it from relatives, the young people turned to the designer Anastasia Kalistova for a project. First of all, customers wanted to see a comfortable kitchen-living roomthat would relieve them of the feeling of being cramped in a small space.
At the same time, it was important to highlight storage space and make the bathroom more comfortable.
Layout
The designer redid almost everything: the old partitions were torn down and new walls were erected. The former storage room has turned into a dressing room with an entrance from the bedroom. The kitchen has become brighter and more comfortable thanks to its integration with the room: for this purpose, instead of a gas stove, an electric one was installed. The area of the bathroom was increased due to the corridor.
Hallway
The apartment meets with snow-white walls and marble floors: because of the calm color scheme, the corridor looks more expensive, and thanks to the reflective properties of white, it is wider.
The most necessary furniture was supplied: an open hanger, a slim shoe cabinet from IKEA and mirror... Hard-wearing Kerama Marazzi porcelain stoneware was used as the flooring, and the walls were covered with washable Tikkurila paint.
Kitchen
The designer used the kitchen space to the maximum, setting high laconic cabinets to the ceiling... The set is made to order in the "ZOV" company according to individual sizes. Built-in refrigerator and extractor hood, so the kitchen looks solid and neat.
Feature of the kitchen - pale pink ceramic tile backsplash from Kerama Marazzi. The glazed surface reflects light, visually deepening the space. The reconstituted marble top adds a touch of luxury to the interior.
Living room
Since customers love to receive guests, the dining group was taken to the living room. The round dining table can easily accommodate up to 6 people.
To make the living room more light, the designer installed a transparent balcony door and chose beige curtains from IKEA.
The contrasting wall of a rich blue-green hue acts as a bright accent and gives the interior character. A cabinet for storing books and bulky items is designed along the wall opposite to the window.
Bedroom
The lounge is decorated very laconically: so far there is only a double bed and decor. The walls are also painted with Tikkurila paint and complemented by classic Europlast moldings.
The dressing room is hidden behind invisible sliding doors: they are located on both sides of the bed and the owners of the apartment can comfortably enter there from different entrances.
Bathroom
The designer made a niche for the entire length of the bathroom, in which they installed an installation for a wall-hung toilet and shelves for storing care products.
Equipe tiles were used for the walls, Kerama Marazzi porcelain stoneware for the floor. Cabinets and open shelves were placed above the washing machine, so there is enough space for decor and household chemicals.
The presented redevelopment option is considered one of the best in the arrangement of the Khrushchev. As a result of the renovation, the apartment is well thought out, comfortable and spacious.

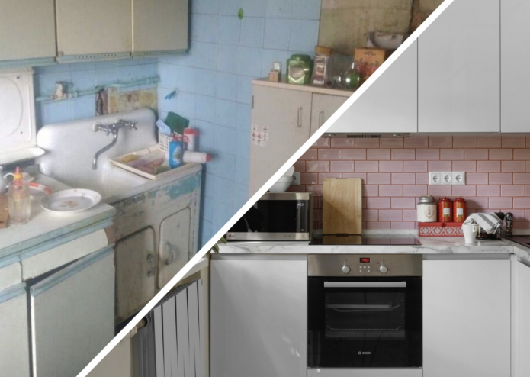
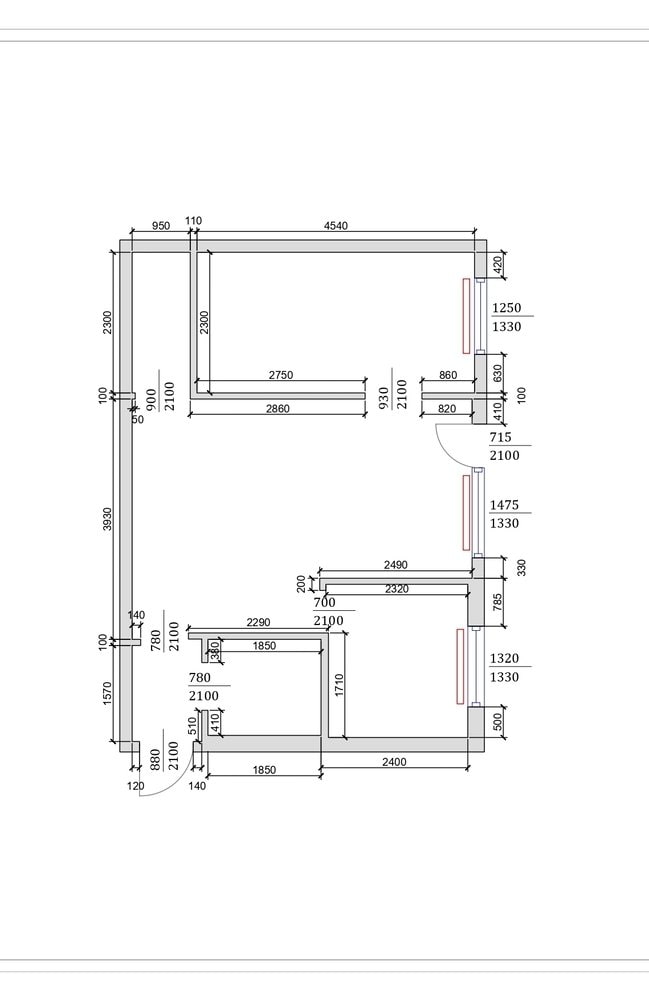
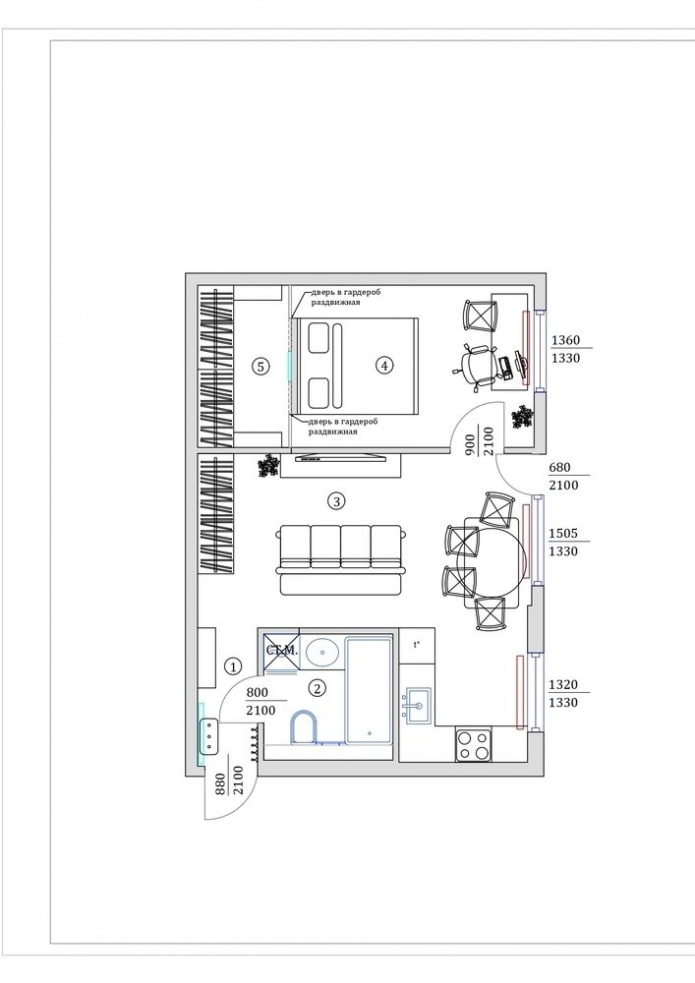
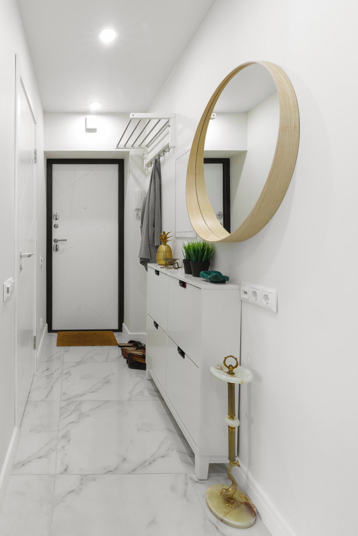
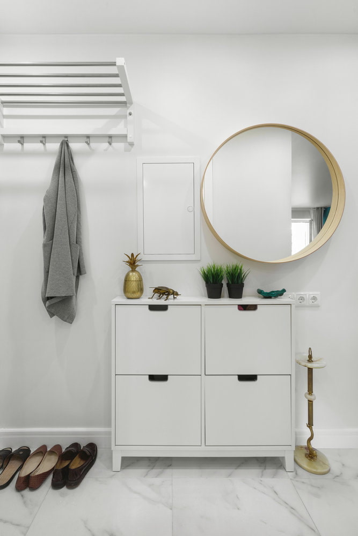
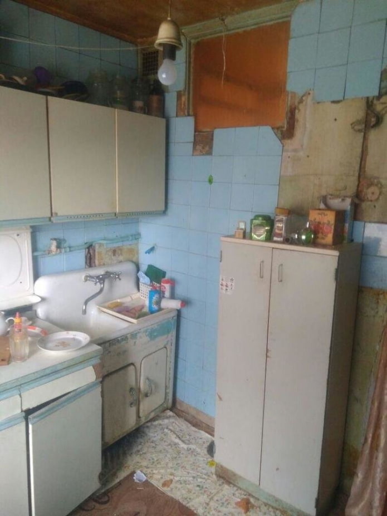
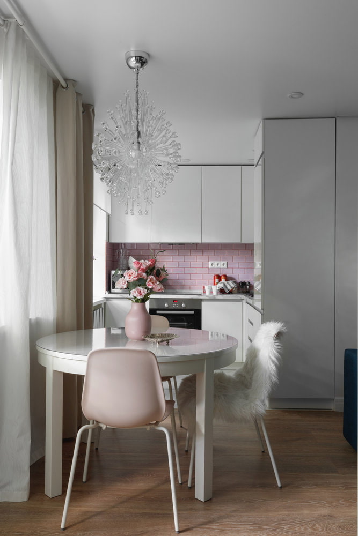
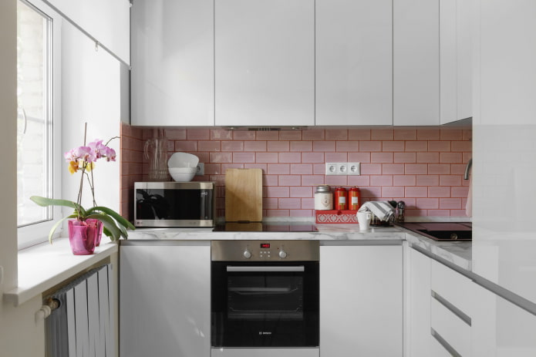
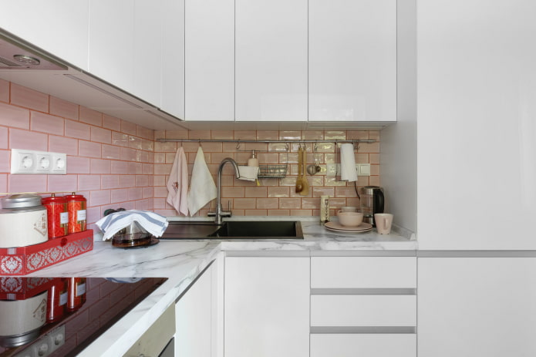
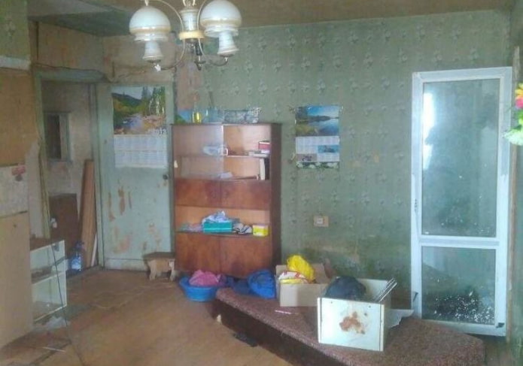
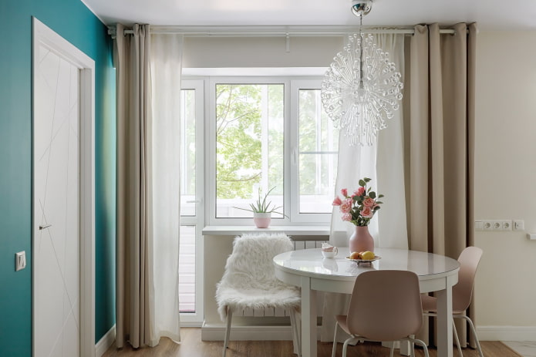
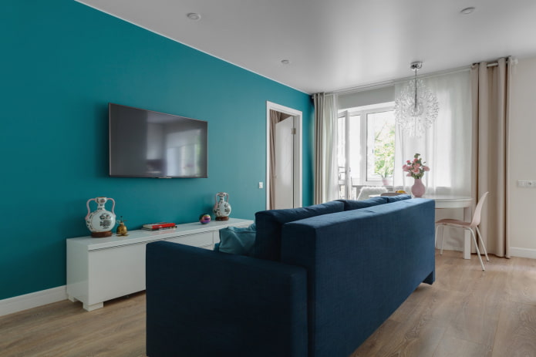
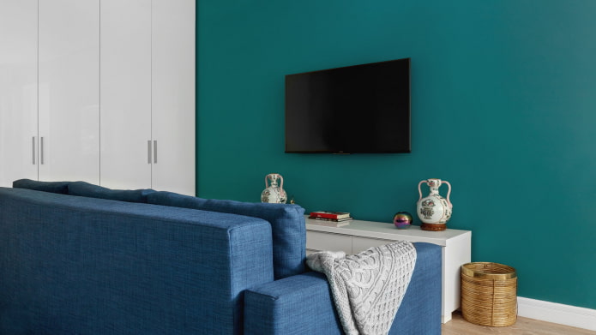
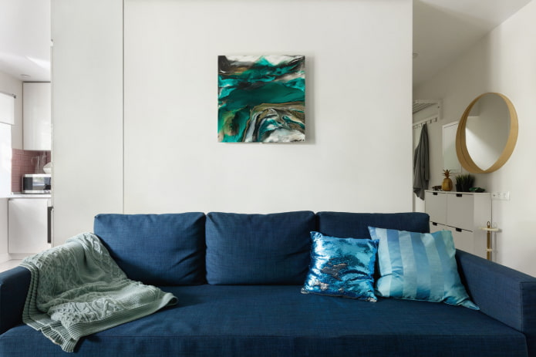
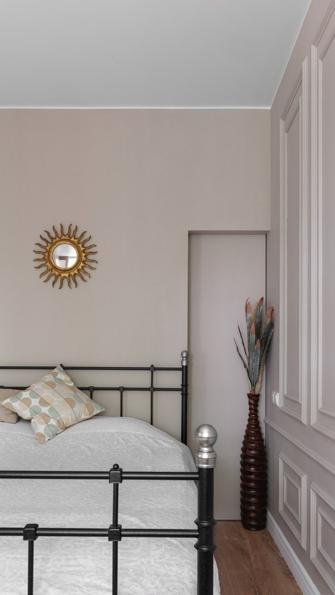
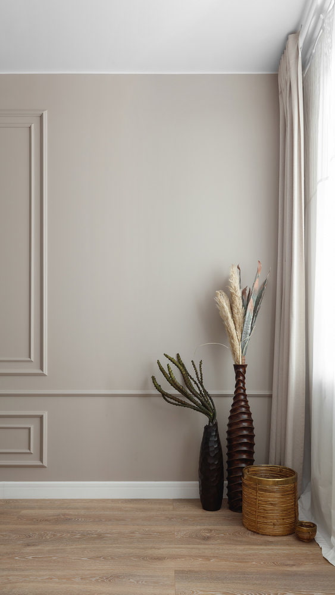
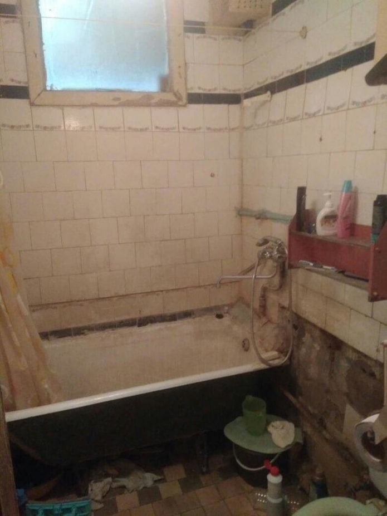
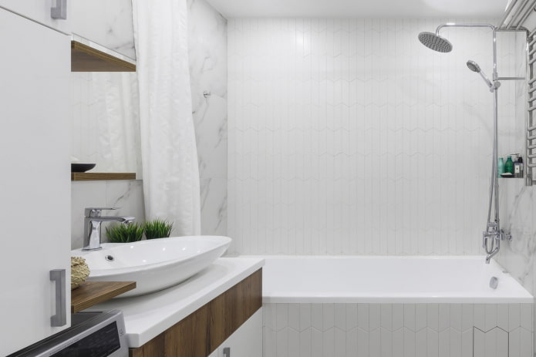
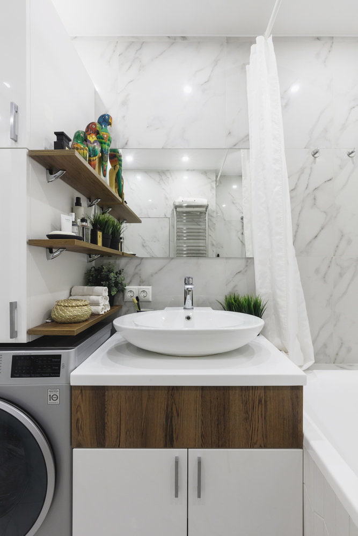
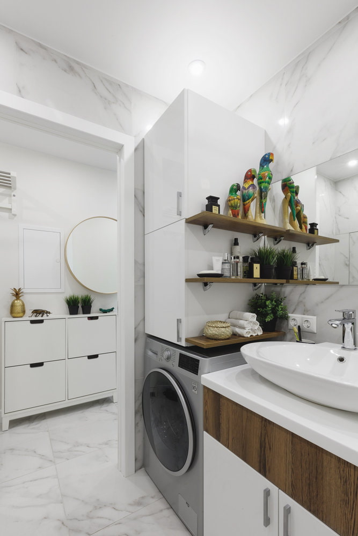

 Design project kopeck piece in brezhnevka
Design project kopeck piece in brezhnevka Modern design of a one-room apartment: 13 best projects
Modern design of a one-room apartment: 13 best projects How to equip the design of a small apartment: 14 best projects
How to equip the design of a small apartment: 14 best projects Design project of the interior of an apartment in a modern style
Design project of the interior of an apartment in a modern style Design project of a 2-room apartment 60 sq. m.
Design project of a 2-room apartment 60 sq. m. Design project of a 3-room apartment in a modern style
Design project of a 3-room apartment in a modern style