What it is?
The first step is to define the terminology. Eurodvushka, the second name is studio + bedroom. A room with a large kitchen and bedroom.
By type it is considered a one-room apartment, but in terms of area and functionality it is comparable to a two-room apartment: unlike a standard one-room apartment, in addition to one living room in a euro-apartment, it's not tiny kitchenette 6 sq., and spacious, combined with the living room.
Pros and cons
We will discuss the design of the Euro-duplex further, but for now we will analyze its main advantages:
- Profitable price... Due to the absence of unnecessary corridors and walls between the kitchen and the living room, you get approximately the same functional space, but 20-30% cheaper than an ordinary two-room apartment.
- Freedom in interior design... It is more convenient to equip one large room in a euro-apartment with different functionalities than two tiny ones separately. Come into play zoning techniquesthat can liven up any design.
- Contemporary furnishings... Kitchen-living rooms are a real trend, many specifically approve the demolition of walls in the BTI, and in the Euro-duplex everything is already ready!
- Saving square meters in the kitchen area... When the kitchen is already allocated, and you don't need so much cooking space, it is not possible to do anything else in it. But in the euro-apartment, a reduced kitchen gives way to a living room, an office, children's or other areas.
The planning solution also has a number of disadvantages:
- Additional expenses... Due to the fact that the kitchen and living room are located in the same room, you will have to choose more practical upholstered furniture and install hood.
- Small bedroom... There is enough space in the sleeping room for a maximum of a bed and a wardrobe. Rarely a desktop.
- Extraneous noise... An included hood, a dishwasher, a blender in a Euro-duplex will interfere with the rest of other family members in the hall or watching TV. A separate kitchen is more practical in this regard.
- Lack of light... If there is only one window in a large room, the main lighting will be artificial, which is not always convenient. In addition, it will no longer be possible to divide it into 2 spaces.
Controversial moment - the area of the apartment. If you look at the numbers, standard kopeck pieces are usually 10-12 sq m larger than small euro-two houses.But if you go deeper into the question, you will understand: most of these 10-12 squares are useless, they consist mainly of corridors.
On the picture zoning with shelving
Zoning guidelines
It is customary to start the design of a Euro-duplex with a large room: this is where you will spend most of your time. What zones can be equipped in the main room:
- Kitchen with cupboards for storing food, work area, appliances.
- A living room with a comfortable sofa, coffee table, TV.
- Dining room with dining table or bar counter, chairs.
- A bedroom if the second room is used as a nursery.
- Nursery, when the second room is occupied by the bedroom.
- A wardrobe or study that does not fit in small bedroom.
In the photo, the division into zones by a table
Simply by placing many pieces of furniture in one space, you create chaos: zones need to be separated from each other, filling the room with logic.
In the photo there is a bar counter behind the sofa in the Euro-duplex
Variants zoning:
- Furniture... A simple, effective, functional option for replacing walls. A classic example is the sofa between the kitchen and the living room. In addition to it, they use wardrobes, bedside tables, shelves. Designers choose light shades for decoration that do not look bulky.
- Screen, portable stand, sliding door system, a partition made of glass and metal or wood - they do not take up much space in the arrangement of a combined room, while they do their job 100%.
- Color... You can divide a room during renovation: use different materials or shades in different places to visually delimit the space. Applies to walls, floors, ceilings. Example: tiles in the work area, laminate in the living area.
- Shine... Lighting is a great method to keep a small room free but separate it. You will need a good electrician and a project: hang different lamps in different places, give them separate switching scenarios.
- Level... Do not forget about vertical zoning - bed under the ceiling in the Euro-duplex, it is guaranteed to look separate from the rest of the functional areas. The second example is podium, where a sofa or a dining table is placed in a Euro-duplex.
How to arrange the rooms?
When the question of how to carry out zoning has been resolved, we proceed to the arrangement. Here, on the contrary, let's start with the bedroom: decide what exactly will be in a separate room, remembering that guests will be denied access here. Most often, the matrimonial bedroom is located separately. It is logical for young families with children to give a separate space for Euro-girls to kids.
In addition to the bed, the bedroom has storage area (wardrobe or compartment), as well as a desk - if there is enough space.
Go to bathroom: Is there enough space for a washing machine? If not, technique transferred to the kitchen.
Now you know what should fit in a large room:
- cooking area,
- rest zone,
- nursery or parents' bedroom (if necessary),
- workplace (also if necessary).
It is impossible to move the wet area to another corner, so where the kitchen should be located will be prompted by the displayed communications or technical plan. We use and divide the rest of the space as we see fit.
In the photo there is an office in the aisle
For cabinet for a modern remote employee, a space near the living room or a balcony is suitable - but it is worth insulating it first.
Beautiful design ideas
For classics or a baroque apartment is cramped, so it's better to embody modern styles in its design:
- Minimalism... The absence of unnecessary details will help to avoid the effect of a mess, it is easier to maintain cleanliness in a minimalistic Euro duplex.
- Provence... There is a lot of decor, but the Euro-duplex will be rustic and cozy.
- Scandi... Another decorative style. Light, cool shades make small spaces appear more spacious.
On the picture bright accents in the kitchen-living room
- Japanordik... Scandi mixed with Japanese pragmatism. All the same cold light scale, but absolute minimalism.
- High tech... The use of reflective surfaces - glass, gloss, mirrors, metal - visually enlarges the space. A minimum of design makes the room cleaner, although the room may seem uncomfortable to some.
- Loft... Aren't you afraid of visual reduction? Use rough metal, matte black, wood texture, concrete, brick. The industrial design fits perfectly into open spaced studios.
Euro-duplex, like any other layout, is an option for an amateur. Those who are not confused by the obvious flaws can turn these walls into a stylish functional space.

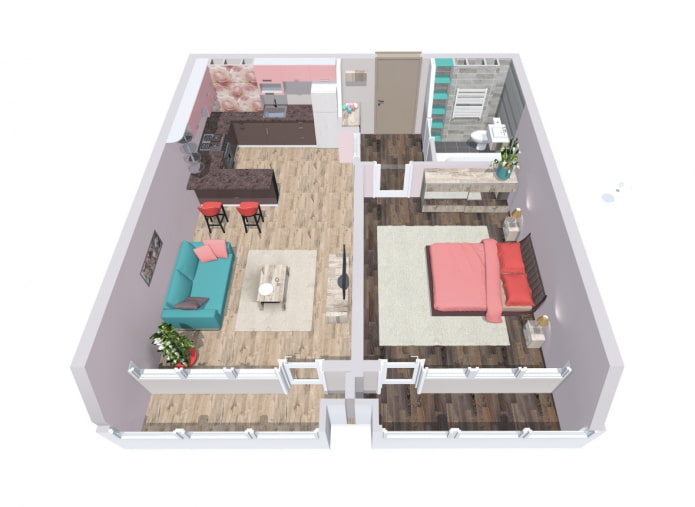
 10 practical tips for arranging a small kitchen in the country
10 practical tips for arranging a small kitchen in the country
 12 simple ideas for a small garden that will make it visually spacious
12 simple ideas for a small garden that will make it visually spacious
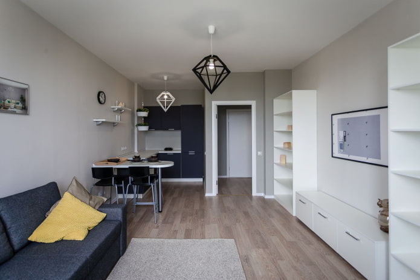
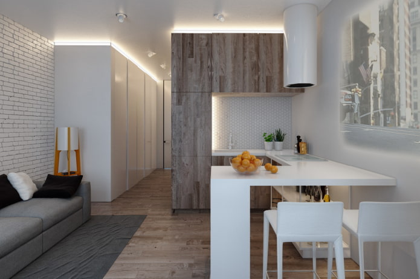
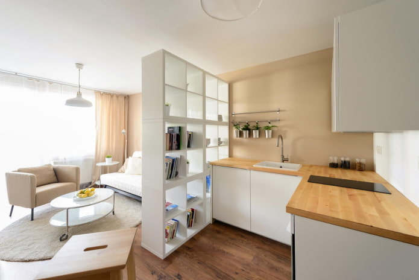
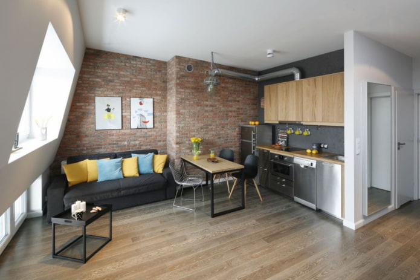

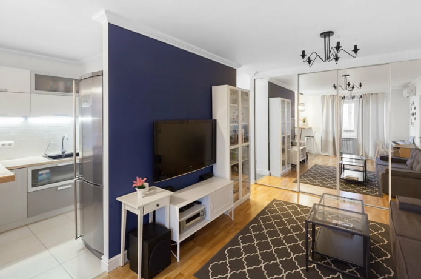
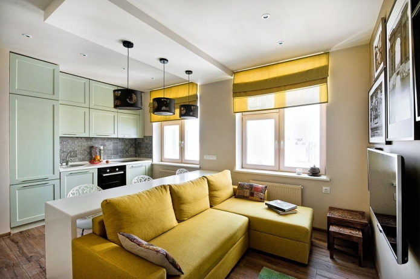
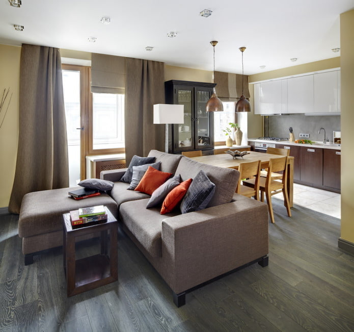
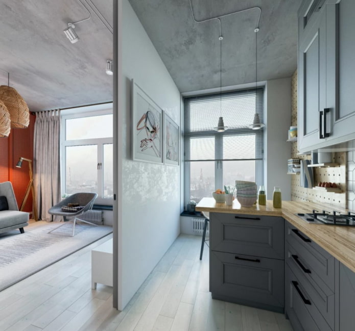
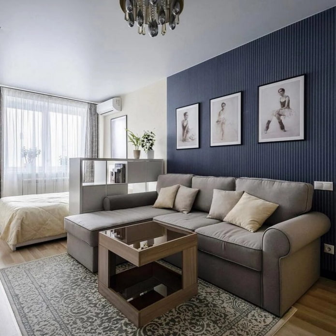
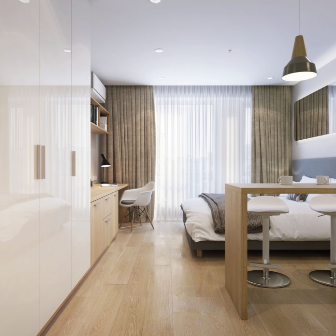
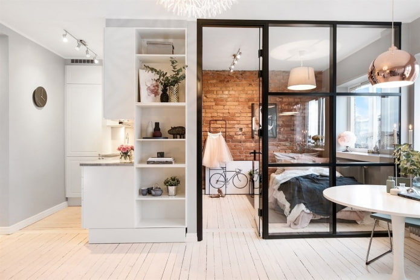
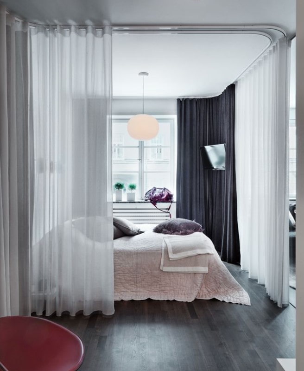
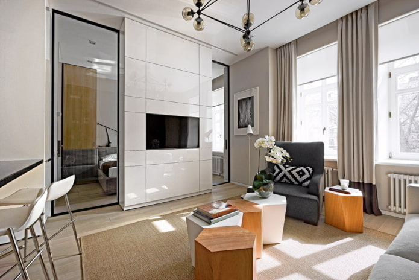
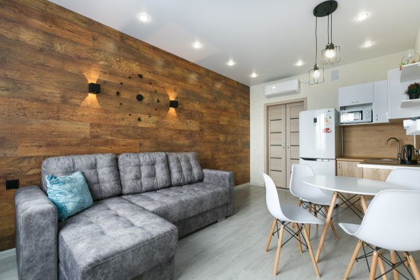
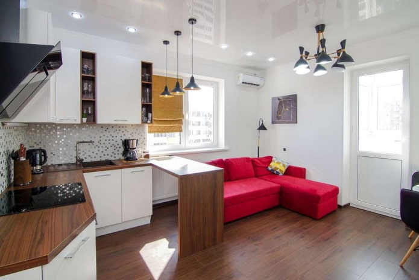
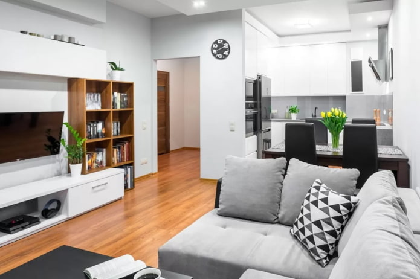
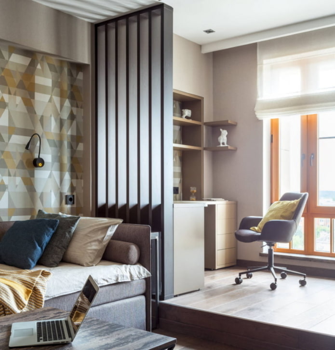
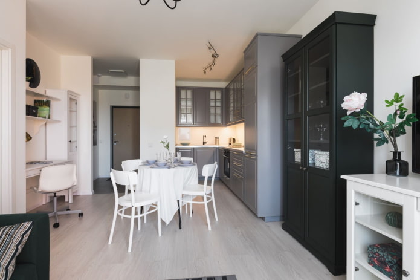
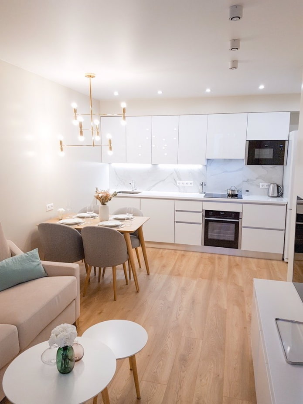
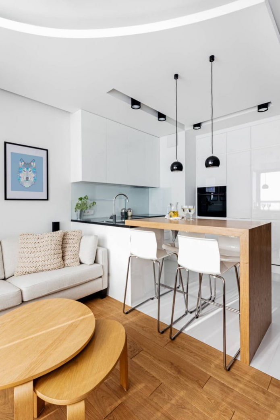
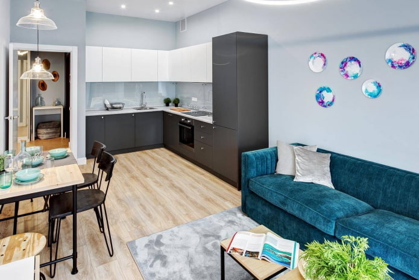
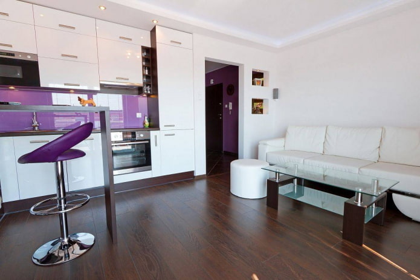
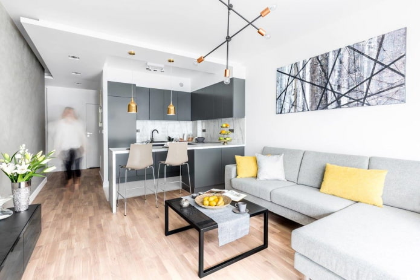
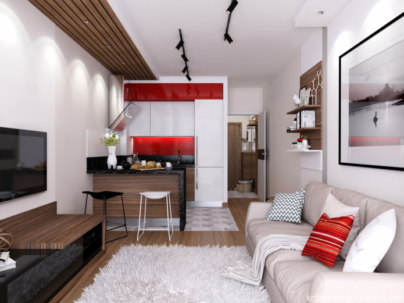
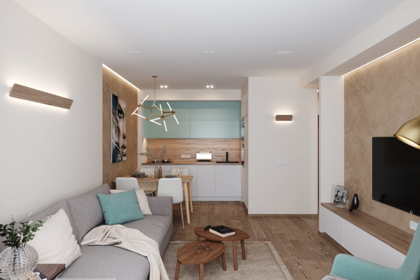
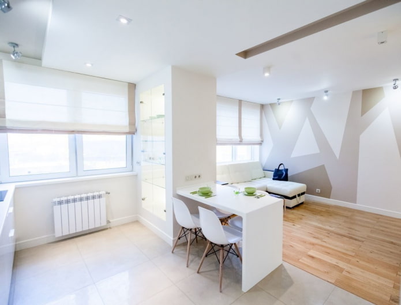
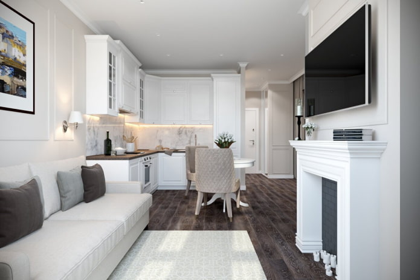
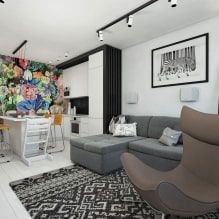
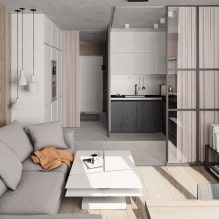
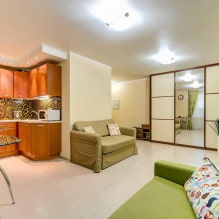
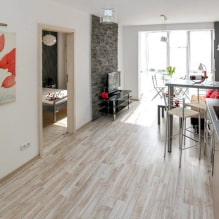
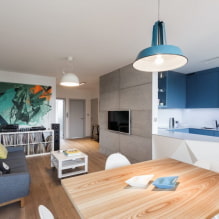
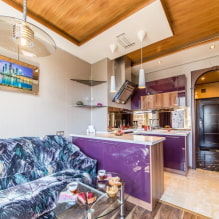

 Design project kopeck piece in brezhnevka
Design project kopeck piece in brezhnevka Modern design of a one-room apartment: 13 best projects
Modern design of a one-room apartment: 13 best projects How to equip the design of a small apartment: 14 best projects
How to equip the design of a small apartment: 14 best projects Interior design project of an apartment in a modern style
Interior design project of an apartment in a modern style Design project of a 2-room apartment 60 sq. m.
Design project of a 2-room apartment 60 sq. m. Design project of a 3-room apartment in a modern style
Design project of a 3-room apartment in a modern style