Do not plan
This error - one of the most important when decorating a bathroom. Create a design project, starting from the existing plumbing and furniture, as well as from the items planned for purchase.
In order not to miscalculate, go to the bathroom and think over all the scenarios for its use: you might want to make it more spacious and change the bathtub to shower cabin? Or is it inconvenient for you to use toilet bowl and does it make sense to move it to a more suitable place? There can be many reasons for the alteration - from the lack of place for towels to too small a mirror.
Do not buy plumbing fixtures "by eye", without plans and measurements, so that avoid inconvenience while using the bathroom and toilet.
Choose the wrong tile
When finishing a typical combined bathroom, do not line the walls large-format tiles, so as not to disturb the scale of the room. Mosaic will do, "hog" or standard size tiles. This will improve the feel of the interior and save budget, as there will be less residual tiles left after trimming.
Another mistake, which is allowed when combining a bath and a toilet, is the layout of a dark bottom and a white top. This makes the space look optically smaller. If you want to make contrasting accents, select a single wall under the active color: this will visually deepen the room.
Do not be afraid of dark saturated shades: with this design, a non-living room will turn into a cozy box with a chamber atmosphere.
Don't think over the lighting
If in the combined the bathroom has a window, you're in luck - thanks to it, the space seems wider and during the day the room does not need additional lighting. But if there is no window, thoughtful illumination is indispensable.
It is advisable to select its own lamp for each functional area.: for shower, toilet and mirror. Do not give up general lighting: sometimes a few ceiling lights and lighting above the sink are enough.
Thanks to the light, even the farthest angles will visually increase and the room will appear larger.
Ignore non-standard solutions
Modern manufacturers offer many unusual ideas to make combined knot more convenient... Don't give up on advanced features. Quite feasible:
- Reduce the size of the bathroom in favor of a washing machine.
- Purchase a corner toilet, sink or bathtub to use the area as efficiently as possible.
- Replace bathtub with shower.
- Install a wall-hung toilet with installation, and hide a water heater or shelves for storing things above it.
- Place the machine with vertical, not horizontal loading, or install it under the sink.
Most of the interesting models are not sold in construction hypermarkets - it is worth studying the manufacturers' websites and going through them to the dealers of the company you like.
Do not expand the space
Even if the bathroom is combined, it does not look spacious enough in typical apartments. It's easy with the problem of tightness deal with mirrors, improving the perception of the room. They reflect not only space, but also light.
Do not use a lot of decor and do not decorate the entire room with brightly patterned tiles: plain walls and minimalism are preferable, since they do not hide the area of the room.
Another mistake - lack of zoning. We recommend separating the bathroom and toilet at least conditionally: with color, a semi-partition, a curtain or a screen.
Make the door airtight
Natural ventilation, which is in the combined bathroom by default, is often not enough. Due to the high humidity and poor air circulation, condensation and fungus appear on the walls.
Forced ventilation usually solves this problem. You should also pay attention to the tightness of the room: if a high sill closes the gap between the door and the floor, the air does not leave the bathroom, which threatens mold formation and a musty smell. In this case, not only walls suffer, but also furniture and appliances.
Forget storage
It is much easier to place furniture in a combined bathroom than in a separate bathroom and toilet. Highlight a small, narrow cabinet or display rack for textiles, soap supplies, and cleaning supplies.
Place a sink with a vanity unit to hide the little things behind the facades. Hang a shallow cabinet with a mirror above it, or use the opposite wall under a wall cabinet. Before as sew up pipes, think about how to use the resulting boxes: design a shelf or niche.
If you don't think about hidden storage systems, the bathroom will quickly turn into an unattractive cluttered room.
Do not make the listed mistakes when arranging a combined bathroom in order to make the interior aesthetic, comfortable and functional.

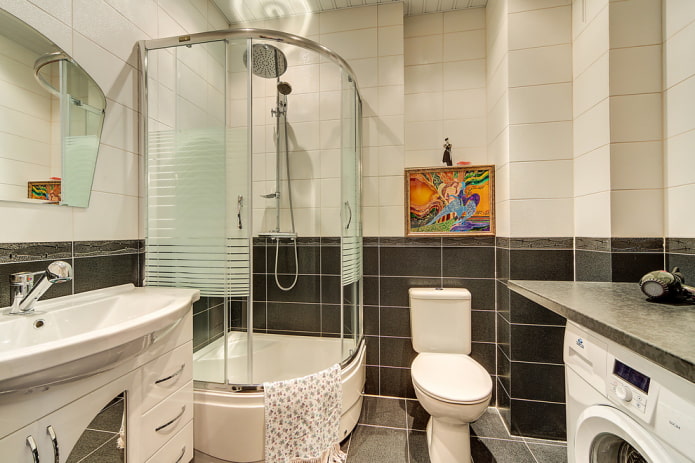
 10 practical tips for arranging a small kitchen in the country
10 practical tips for arranging a small kitchen in the country
 12 simple ideas for a small garden that will make it visually spacious
12 simple ideas for a small garden that will make it visually spacious
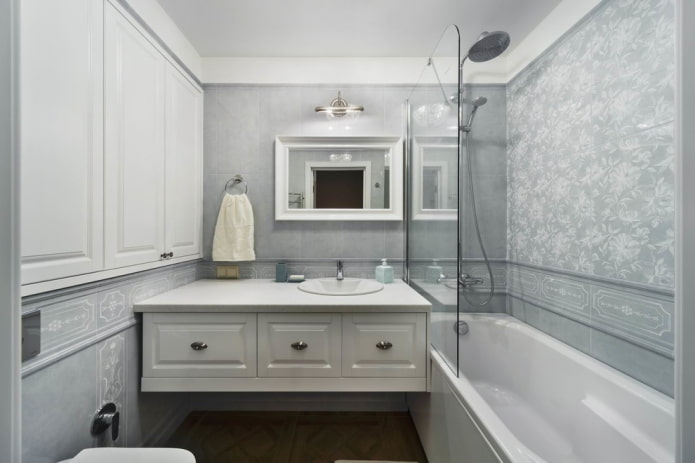
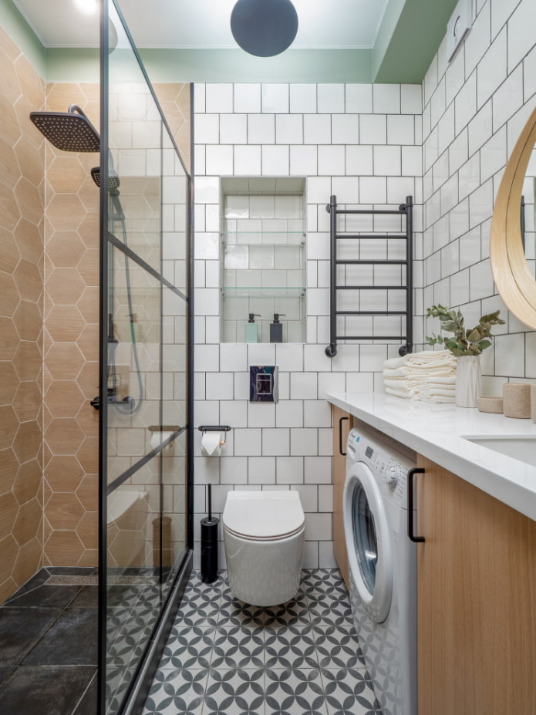
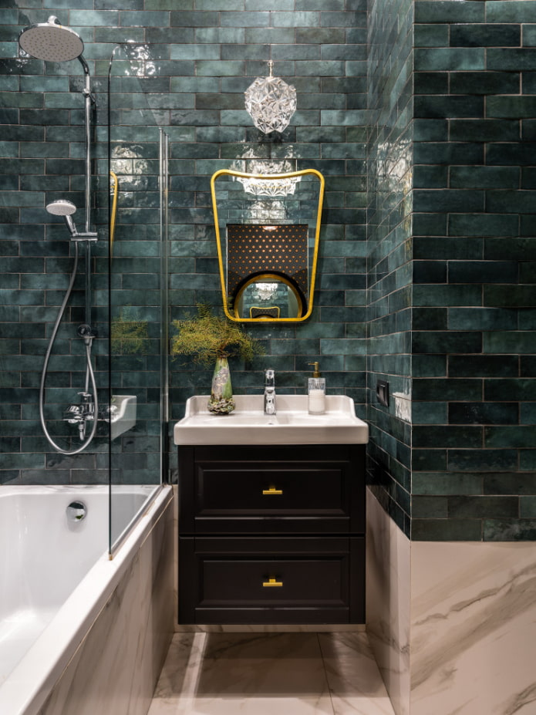
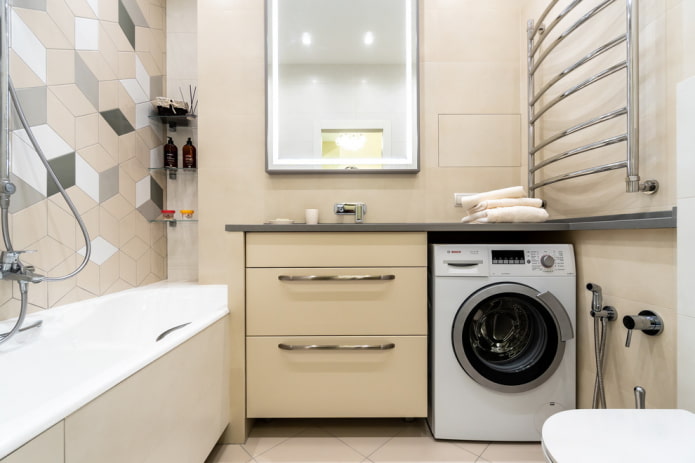
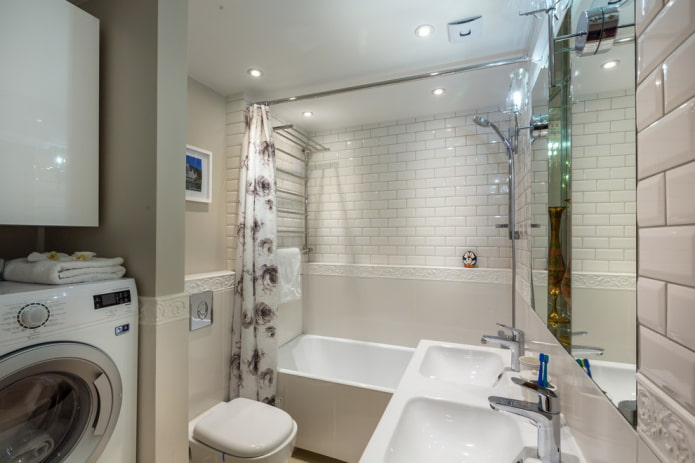
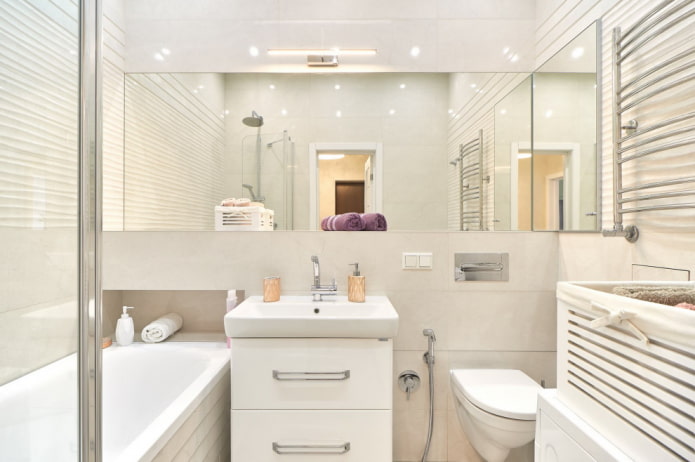
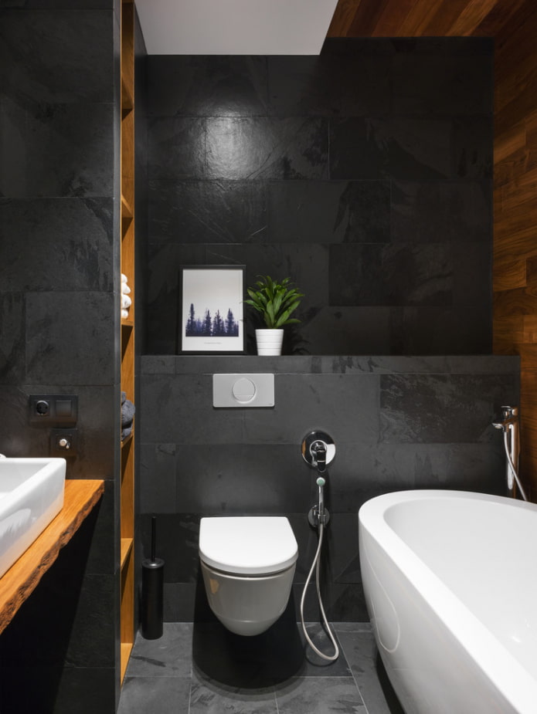
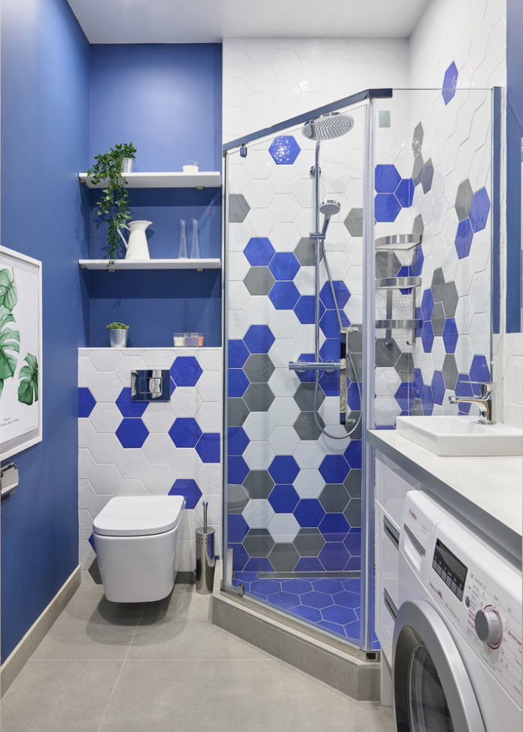
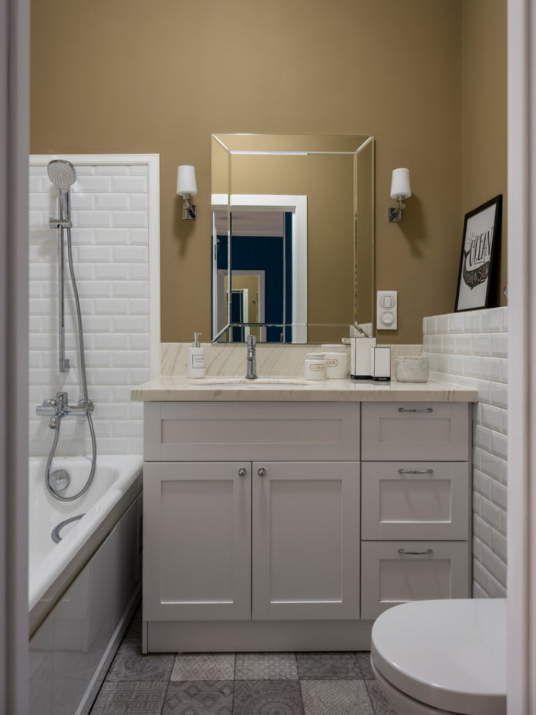
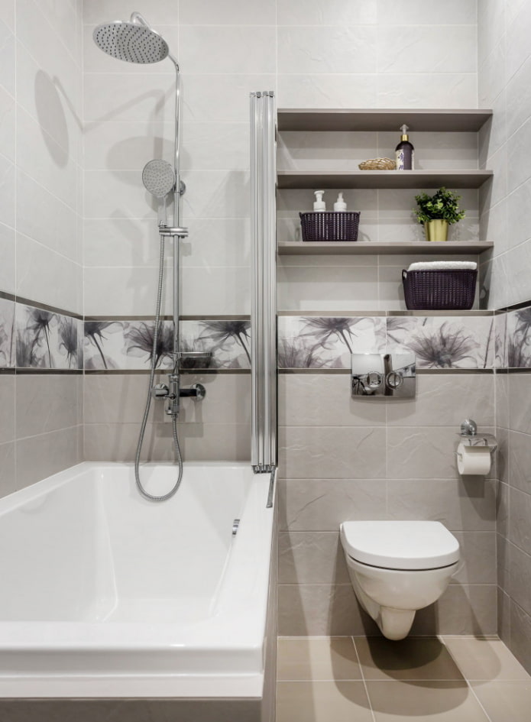
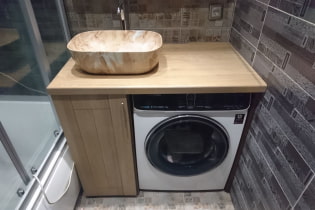 How to position the washing machine in a small bathroom?
How to position the washing machine in a small bathroom?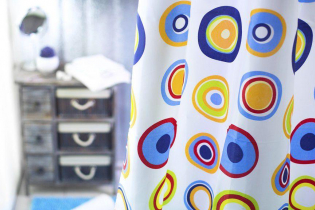 How to remove plaque from the bathroom curtain?
How to remove plaque from the bathroom curtain?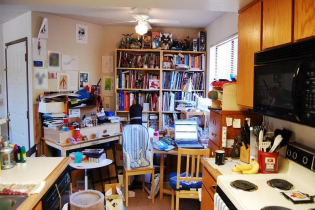 7 common mistakes in small apartment renovation that eat up all the space
7 common mistakes in small apartment renovation that eat up all the space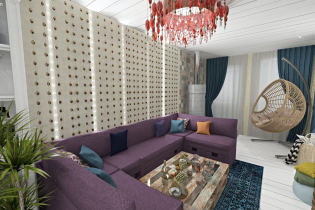 Apartment layout: how not to be mistaken?
Apartment layout: how not to be mistaken?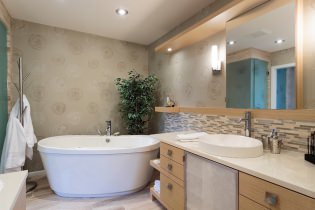 Wallpaper for the bathroom: pros and cons, types, design, 70 photos in the interior
Wallpaper for the bathroom: pros and cons, types, design, 70 photos in the interior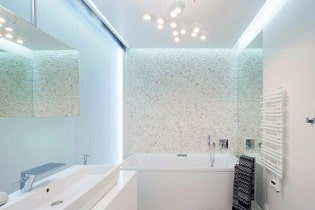 Modern bathroom interior: 60 best photos and design ideas
Modern bathroom interior: 60 best photos and design ideas