What it is?
Residential buildings erected during the reign of Joseph Vissarionovich Dzhugashvili (Stalin) are considered Stalinist or Stalinist houses. The heyday of architecture falls on the 1930-1950s.
Buildings in the so-called "Stalinist Empire" are especially popular: they are distinguished by bright, memorable decorative elements, monumental appearance.
The most notable of them are the "seven sisters" - Stalinist skyscrapers, erected in the center of Moscow in 1947-1957. The list includes the main building of Moscow State University, the Ukraine and Leningradskaya hotels, the Ministry of Foreign Affairs, as well as residential buildings: all of them are multi-storey, and are also crowned with a remarkable spire.
How the stalinkas differ from the buildings of another time will be discussed in the next section.
Features of the
Stalin characteristics:
- High ceilings... The average distance from floor to ceiling is 3 m.
- Large areas... Apartments occupied 50-100 m2. At the same time, kitchens could occupy up to 15 square meters.
- Brickwork... The pre-war ones were built from red, the post-war ones from white.
- Big windows... They reach a height of 2 m, in contrast to Khrushchev's 1520 mm.
- Excellent quality of work and building materials... Thanks to which the Stalinists are still in excellent condition.
- Convenient layouts... By default, all rooms are isolated from each other, there are no walk-through rooms.
- Low sound transmission capacity... Unlike modern panels.
- Separate bathrooms... What in practice is much more convenient than combined.
AND the most important thing - Stalin's are located in the historical central districts of cities, in which it is prestigious to live to this day.
Types of buildings
Stalinist houses were built before the Great Patriotic War and after it. The difference between the two "eras" is primarily constructive: at the end of the 40s, instead of wooden floors, reinforced concrete ones began to be used. The houses were supposed to look as majestic as possible, to demonstrate the power of the Soviet Union.
Even a quick glance at the pre-war buildings notes thought out to the smallest detail decor: houses were built as a decoration of the streets, they were in no hurry and did not save on decorations. After the war, the task was different: in the shortest possible time to provide housing for the maximum number of people left homeless. There was no time to think about decor, so the houses turned out to be less beautiful, but cheaper and more rational.
Except for the building time, buildings differed in purpose:
- Nomenclature... Elite residential complexes built for the top of the Soviet regime still adorn the main streets of Moscow and other cities. Inside the beautiful buildings there were no less beautiful apartments: spacious (3-4-room), with high ceilings, decorated with stucco, with wide staircases, wrought iron railings.
- Typical... Intended for the residence of ordinary Soviet citizens. The layouts are more modest - 1-2 rooms or corridor types (communal apartments). Secondly, the bathrooms were for several apartments or for the entire floor.
Layouts and dimensions
Typical Stalinist buildings are represented mainly in three series:
- 1-255... Low-rise 2-3-storey stalinki. 3-meter ceilings, half-meter in wall thickness, apartments from 1 to 3 rooms. Area 29-75 square meters.
- 1-433... 4-storey buildings, ceilings up to 4 m, walls up to 50 cm. The area of one-room 36 sq.m., two-room - 56-72 m2, three-room - 75-83.
- 1-411... 4-5-storey stalinkas, ceilings 320 cm, walls about half a meter thick. Areas 42-82 sq.m.
There are also series II- (01, 02, 03, 04, 05, 08, 14). Years of construction: 1952-1964. Number of storeys - 3-8. High-rise buildings (up to 10) in the series SM-1, 3, 6 deserve special attention.
There were usually 2-3 apartments on the sites. There are fewer one-room apartments than 2-3 rooms.
In nomenclature houses on the central streets, apartments are usually 4-room apartments (less often three-room apartments), 2 per floor. The area is about 85-90 squares, separate bathroom, ceilings 3-4 meters.
What to consider when redeveloping?
Today, the Stalinists are appreciated not only for the height of the ceilings and the thickness of the walls, but also for the possibility of redevelopment. And we are talking about post-war houses with reinforced concrete floors, if the apartment is located in a pre-war building and the floors are wooden, it will be difficult and expensive to approve the new plan... The fact is that the floors may not be load-bearing, but unloading: this means that they will have to be additionally strengthened. But if you wish, it is quite possible to do it!
As for reinforced concrete structures, most of the interior partitions are not load-bearing and it is much easier to approve their reconstruction.
Another nuance that should be taken into account - ventilation and chimneys... In stalinkas, they can be located in completely unexpected places, and it is strictly forbidden to rebuild these common building structures... Therefore, if during dismantling it turns out that a mine is hidden inside the wall, you will have to rebuild the wall.
The third important point is plate type... In the case of connected gas, it is strictly forbidden to combine the kitchen with any living space, or the dismantled doors and walls will have to be replaced with blank partitions.
The latter concerns the owners, whose apartments are located in buildings listed as architectural monuments.... In this case, it will be necessary to approve any internal changes not only with the Housing Inspectorate, but also with a special body. In Moscow, for example, the Moscow Heritage Committee is dealing with this issue.
What to consider when repairing?
Since the youngest Stalinists are now about 60 years old, the first thing that should be done in the old fund after complete dismantling is the replacement of wiring and communications (water supply, sewerage).
Important! Dismantling involves the removal of a huge amount of garbage (from a ton and more), therefore, the point of removal and disposal should be included in the repair budget.
Further, if redevelopment is necessary, new partitions are erected. The next step is gender. In old stalinkas with wooden floors, a lightweight screed is made with logs, expanded clay, gvlv plates. On reinforced concrete the screed can be standard.
The walls, after removing the old plaster, are checked for strength: if necessary, they renew the shingles, patch up the brickwork. The plaster must be done on the lighthouses, because walls often have irregular geometry. In some cases, the brick is left "naked" - especially if it fits authentically into the desired style of the interior.
The ceiling, if desired, can be left authentic - with stucco molding and other decorations, or cleaned to the ground and replaced with a more modern suspended ceiling. Or align, prepare for painting.
When the rough work on dismantling and preparing the surfaces is completed, proceed to the finishing: first make the ceiling, then the walls. The floor covering is laid last.
How is it different from Khrushchev and Brezhnevka?
To understand the stages of development, one should recall the course of history.Stalin was at the helm of Soviet power from 1924 to 1953, he was replaced by Khrushchev (1953-1964), Brezhnev ruled from 1964 to 1982. Accordingly, the houses named after the leaders were built around the years of their reign (however, the Stalinists were erected until 1964).
Most clearly compare architecture with table:
| Stalinka | Khrushchev | Brezhnevka | |
|---|---|---|---|
| Material for construction | Brick | Brick, later panels | Brick and panels |
Apartments area |
29-110 m2 | 28-58 m2 | 27-76 m2 |
| Kitchen area | 7-14 m2 | 4-6 m2 | 6-8 m2 |
| Ceiling height | Up to 4 m |
2.4-2.6 m | 2.5-2.7 m |
| Wall thickness | 50-65 cm | Outside up to 50 cm, inside up to 22 cm | Outside up to 50 cm, inside up to 22 cm |
| Number of storeys of buildings | Up to 36 floors | 5 floors | Up to 16 floors |
| Location | City center | Sleeping areas, outskirts | Sleeping areas, outskirts |
| Layout | Isolated rooms | Walk-through rooms | Isolated rooms |
| Bathroom | Separated | Adjacent / separate | Separated |
Of course, the Stalinists have some disadvantages: for example, the high price of this housing makes it inaccessible to many citizens. In addition, when buying an apartment in a house that is more than half a century old, you should be clearly aware of all the difficulties that you will have to face. But at the same time, living in the Stalin era is not only comfortable, but also prestigious.

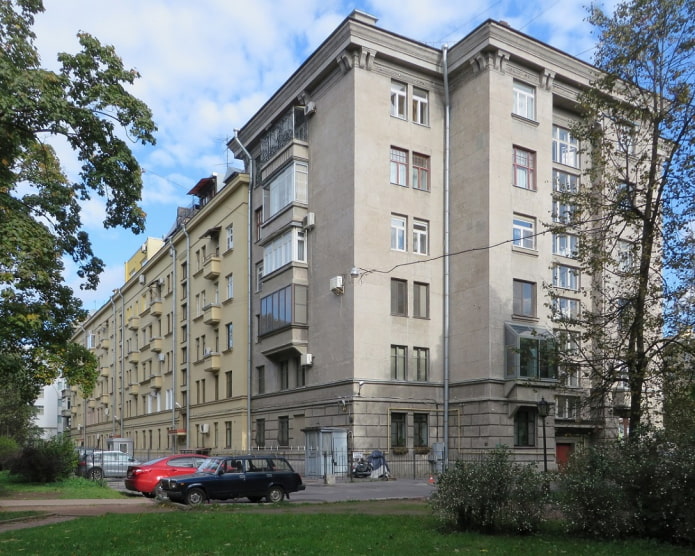
 10 practical tips for arranging a small kitchen in the country
10 practical tips for arranging a small kitchen in the country
 12 simple ideas for a small garden that will make it visually spacious
12 simple ideas for a small garden that will make it visually spacious
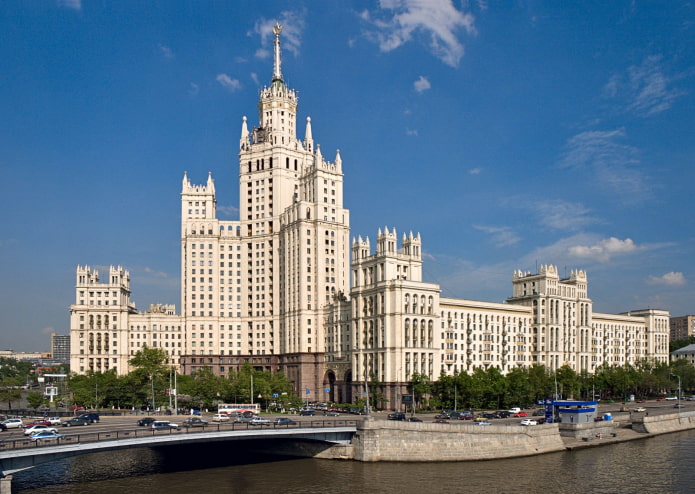
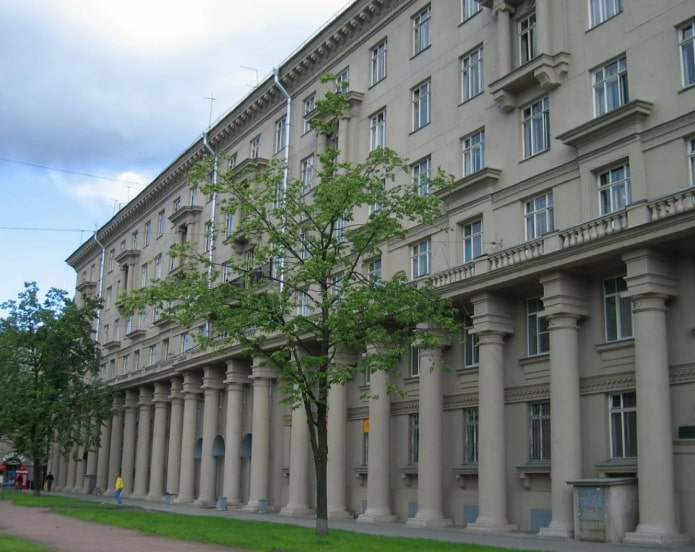
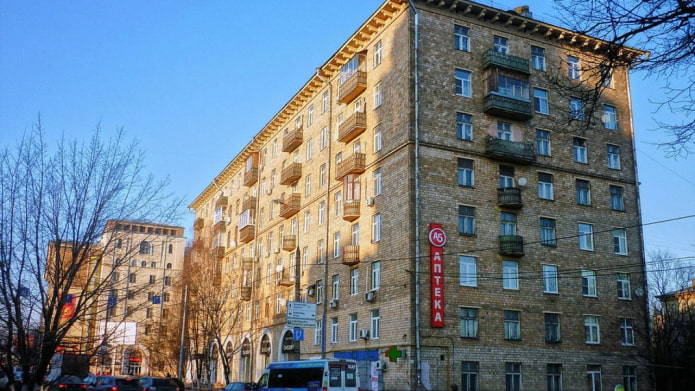
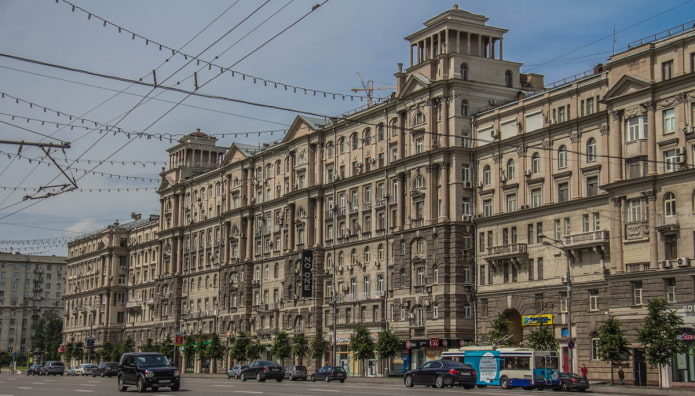
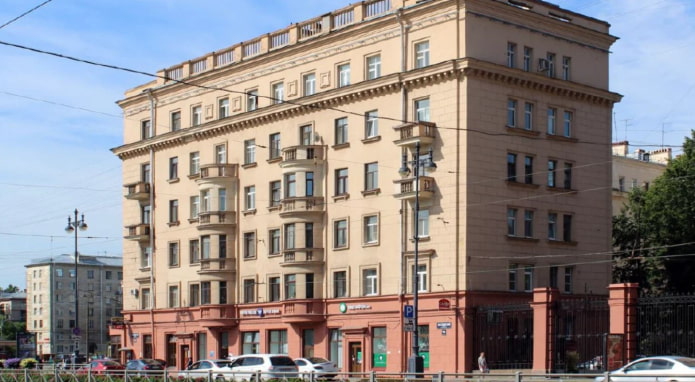
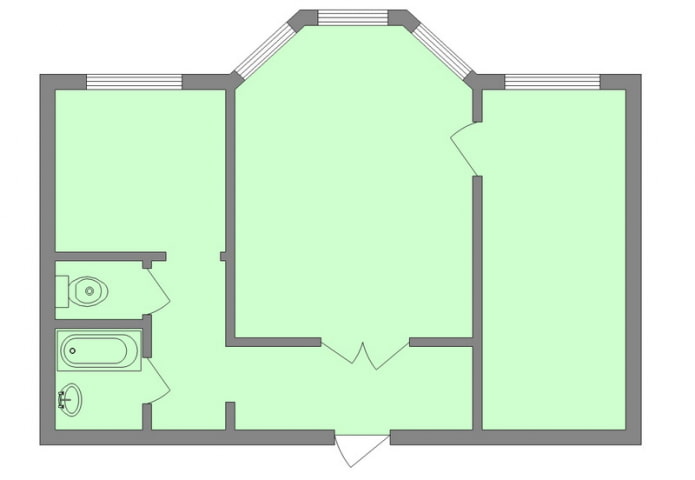
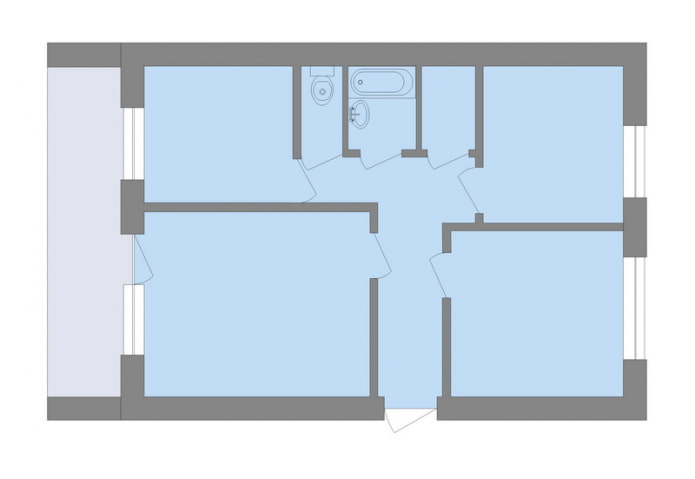
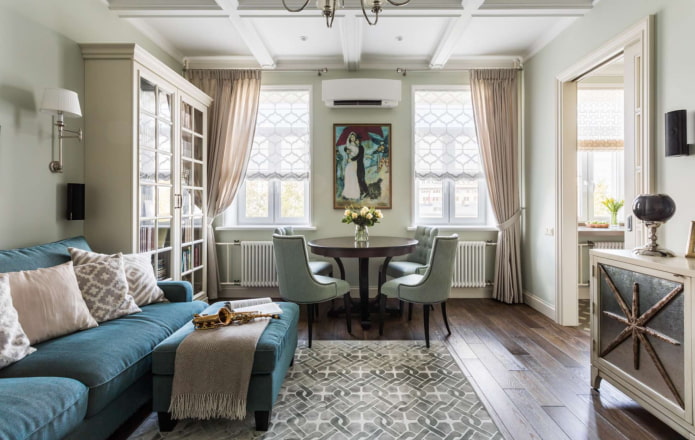
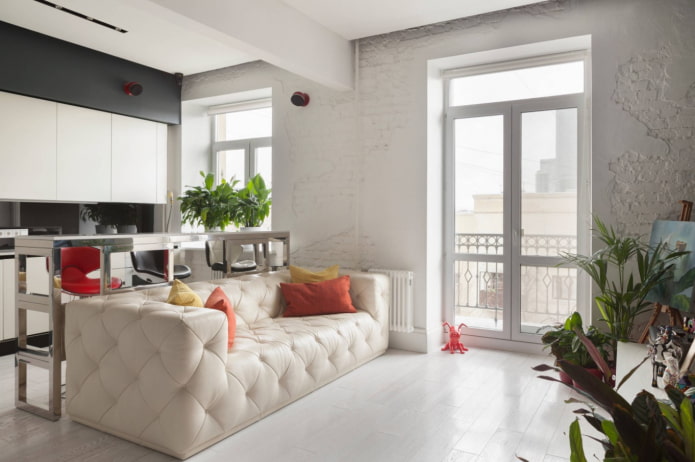
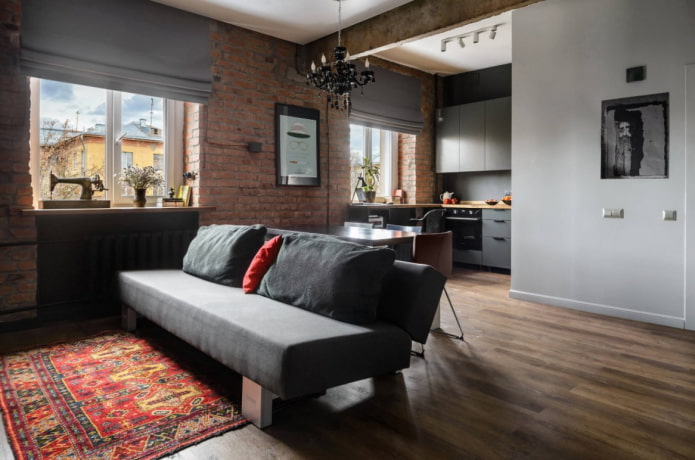
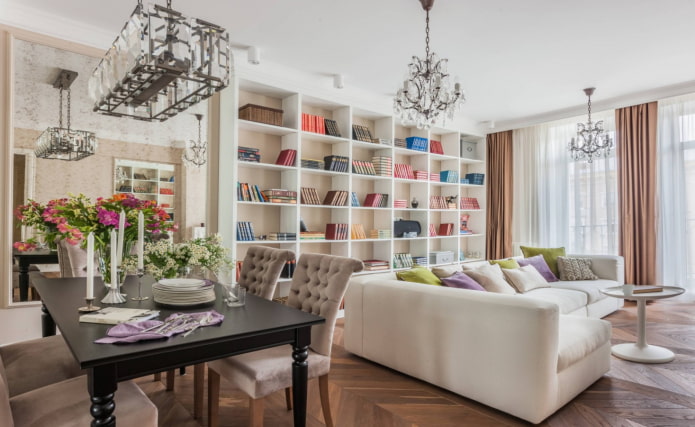
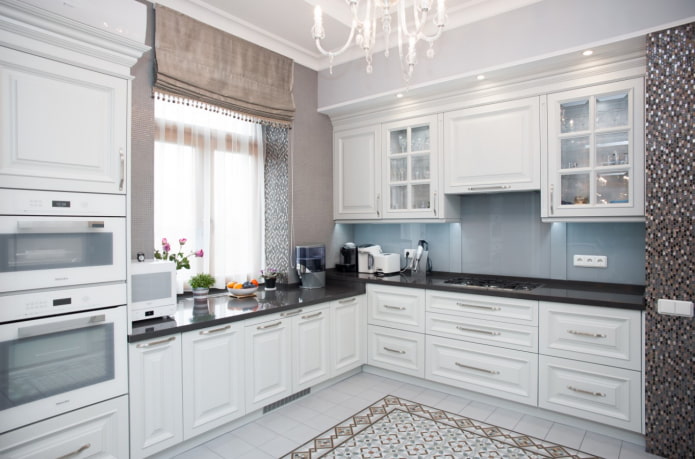
 Design project kopeck piece in brezhnevka
Design project kopeck piece in brezhnevka Modern design of a one-room apartment: 13 best projects
Modern design of a one-room apartment: 13 best projects How to equip the design of a small apartment: 14 best projects
How to equip the design of a small apartment: 14 best projects Interior design project of an apartment in a modern style
Interior design project of an apartment in a modern style Design project of a 2-room apartment 60 sq. m.
Design project of a 2-room apartment 60 sq. m. Design project of a 3-room apartment in a modern style
Design project of a 3-room apartment in a modern style