Design features
The number, size of window openings and their location clearly affect the design of the kitchen. First, it directly depends on them placement of furniture: the plan of a kitchen with two windows differs significantly from the same in terms of area, but with one.
Choice of colors it is also better to attract to size, quantity, exit to the side of the world. Kitchens with eastern, southern huge windows on high floors are considered the ideal lighting option - in the daytime it will definitely be light in the room (if there is no building opposite to block the sun), any shades can be used - from bright, down to the darkest.
Important! It is better to decorate sunny southern kitchens with a cold palette - instead of beige, yellow, orange, choose gray, green, blue, purple, pink.
In the photo, a kitchen of irregular shape with a window in the corner
Kitchen interior with a window to the north, the west is darker, so a light palette should prevail in the decoration. Moreover, the less sun in the room during the day, the whiter the walls, ceiling, furniture are needed.
Advice! In the design of the window space with access to the north, west, it is better to abandon curtains, blinds, roller blinds, Roman blinds. That is, any elements that conceal the light.
There are no restrictions on the choice of style... The only caveat is window sill decoration with slopes should be adjusted to the chosen style. IN classic design, for example, plastic linings look out of place - replace with stone, acrylic ones.
For hi-tech, on the contrary, it is better to leave plastic ones. For frames, window sills in the style of Scandi, country, Provence, wood is suitable, its imitation. But all these tips are relevant only if the space by the window remains empty. If you plan to place a work surface near the window with storage space - use the recommendations from section 3.
Which headset should I use?
To correctly plan a kitchen set, consider the location of the window:
- Center... Standard version assuming the same distance left and right. On the one hand, empty walls are usually small, which interferes with planning. On the other hand, if you do countertop on the windowsill - cooking will become more convenient.
- In the corner... The whole wall remains free, so you can use it as you like: for example, by placing corner set, and under the window leaving a place for dining table, bar counter.
In the photo there is a corner set with a sink by the window
there is 3 more important detailsto consider:
- Battery... The heating radiator is most often located under the window, largely limiting the choice of options for the interior of the kitchen with a window. It can be dismantled by replacing it with a warm floor - but it is better to leave it as it is, not close the battery cabinets. An excellent solution is to install a dining area.
- Washing windows... Before equipping a window opening with a bar counter or a bulky sofa, think about whether it will be convenient for you to clean windows in the future. This must be done at least 2 times a year, so the issue should be resolved even during planning.
- Openness... The beauty of the window frame is that it can be opened at any time: this fact should not change after the completion of the arrangement. Even if you usually open windows as much as possible for ventilation, you cannot block them - this is a fire safety requirement.
In the photo, the tabletop is built into the window sill by the battery
Moving on to the main question - what shape of the headset to choose, how to arrange it.
Straight
Small sets of furniture, placed in a row, can be located under the window, on the adjacent, opposite wall. The disadvantage of built-in single-row furniture is in the reduction of storage space. The top row of cabinets will have to be removed completely or, at least, boxes along the width of the opening will have to be excluded.
See more about linear kitchen.
L-shaped
Corner kitchen with a window - a good option from the side of ergonomics, roominess... Appropriate for square, rectangular, kitchens of irregular shape. Due to the fact that one of the sides is 100% on an empty wall, the main storage can be done here. On the other, there is a sink by the window, or a bar counter.
U-shaped
Depending on which side is adjacent to the window opening, choose what to put. In the middle they put a hob, a sink, on the side - a built-in dining table, a peninsula, a relaxation area in the form of a small sofa on the windowsill.
See a detailed article aboutuse of an u-shaped headset in the interior.
Parallel
On the narrow kitchen with a window on the long side, the plan is drawn according to the principle described in the corner: on one wall the main storage is placed, on the other - a working area with a sink by the window. Open shelves can be hung on the free walls next to the opening.
See article about arrangement of a double-row headset.
What can be placed near the window?
Are you a kitchen owner with a large window or a small one? Or maybe the opening is not one, but two? In any of the 3 options, there are 4 standard ways to use an architectural opening in a useful way.
Work zone
The method is most often used in private houses, ordinary apartments: the window sill is replaced with a table top. Kitchen with a window in working area has several drawbacks. Firstly, the height of a standard kitchen unit is ~ 85 cm, and the windows are 90-100. If you raise the countertop by a meter, it will be uncomfortable for people of short, medium height to cook. Leaving a gap between the window sill and the table is not always convenient.
In the photo there is a room with two large window openings.
The countertop is used for cutting food, serving ready meals, or a sink is cut into it. But this is justified only in the case of a beautiful view from the window: washing the dishes while admiring the city or natural landscape is romantic, and seeing garbage cans from your apartment is not quite.
There are other problems: in addition to pulling pipes across the room, you need to choose a mixer that will not interfere with the opening of the doors.
Important! Move the tap 20-30 cm away from the glass to avoid splashing on it after each turn on of the water.
Another important nuance, which must be taken into account in the design of a kitchen with a window in the working area - it is forbidden to place a stove next to it! Especially when it comes to gas models. Any wind blowing in this case can cause a fire.
Dinner Zone
A cozy kitchen is obtained if you use a windowsill for eating. The countertop can be "semi-bar" (the same height with the working area as its logical continuation), or a bar - then you need to somehow beat the height difference.
The plus of a semi-bar dining counter in versatility: it is convenient to eat on the table, cut food for cooking, serve. This is especially important for small kitchens.
Storage system
An example of a more difficult option to implement is to place cabinets and drawers under the window. This idea is easiest to implement in Khrushchev by reworking winter refrigerator into the locker.
If there is no natural niche, you will have to order a built-in headset for an individual project.It immediately provides a place for household appliances, other things that are convenient to store so low.
Sofa or kitchen corner
The option with a soft dining area is convenient when the window is in the corner of the room or you have a kitchen, a living room with two openings, under one of which there is just a place for eating.
Choose a sofa with a back flush with the windowsill - this is the most correct solution so that guests do not bump their heads or hands on the edge.
Another idea — sofa right on the windowsill... But it is suitable exclusively for low openings (40-45 cm in height).
In the photo there is a sofa on the windowsill
How to decorate a window beautifully?
As a standard, windows are decorated with textiles - tulle, curtains, jalousie... In the case of a kitchen opening, this also works, but you should take into account what is under it: for example, if a tabletop is placed underneath, it is not recommended to use flying curtains - they quickly get dirty. Better to hang roll or Roman curtains on the glass itself or outside the opening (if nothing interferes with the closure).
Second option - abandon the curtains altogether, leaving it as it is, or painting the glass with stained glass paints in order to give a decorative look. Another way to design - furnish with flowers.
Examples of kitchen design with two windows
The presence of the second window complicates the work of the designer, but it is not a critical moment. The standard technique is zoning. One is left in the working area, a dining room is set up near the second.
Do not bypass the window openings when arranging the kitchen: integrating them into the design will create a more ergonomic, stylish space.

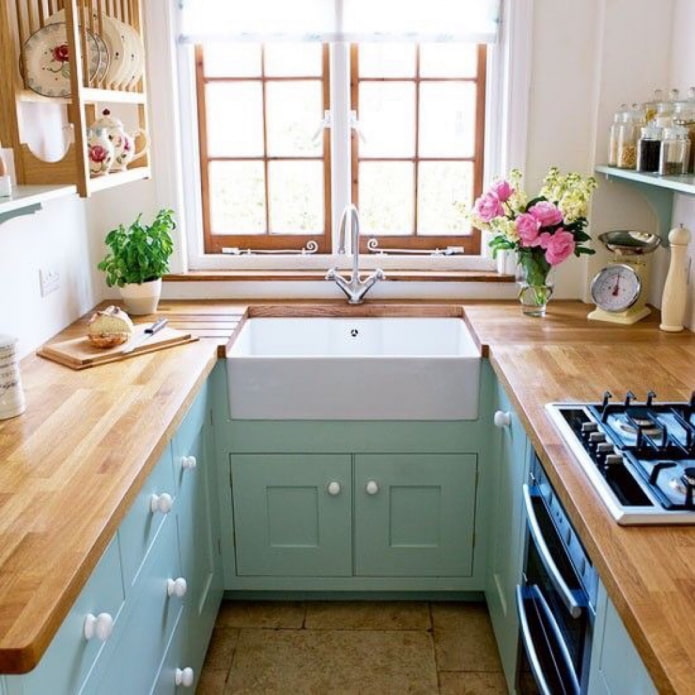
 10 practical tips for arranging a small kitchen in the country
10 practical tips for arranging a small kitchen in the country
 12 simple ideas for a small garden that will make it visually spacious
12 simple ideas for a small garden that will make it visually spacious
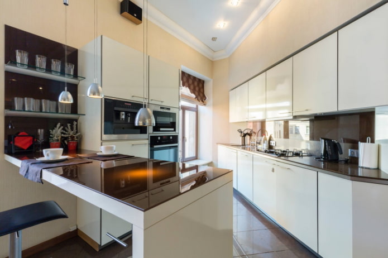
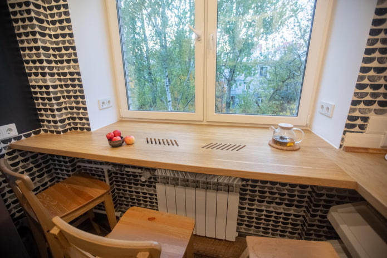
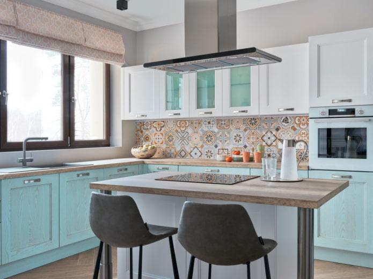
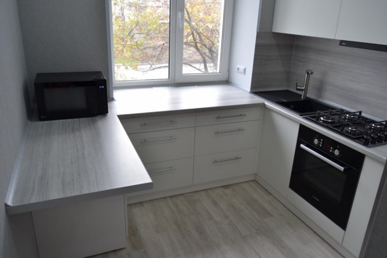
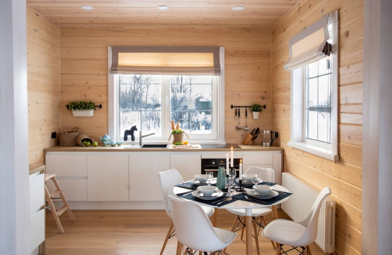
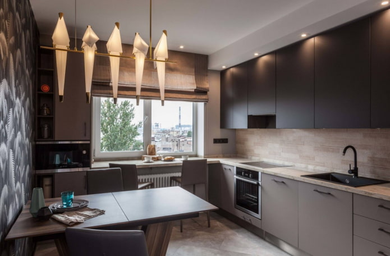
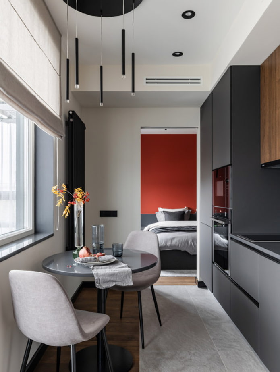
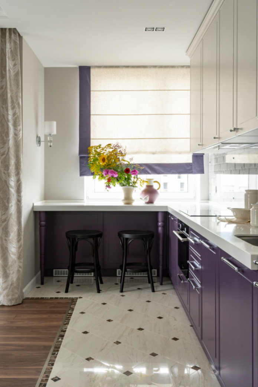
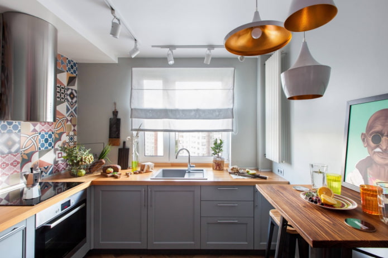
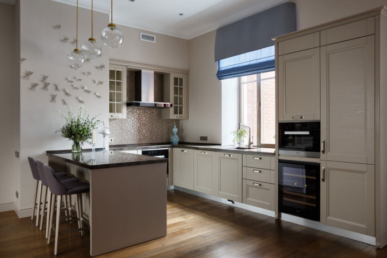
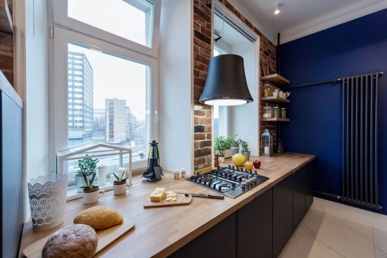
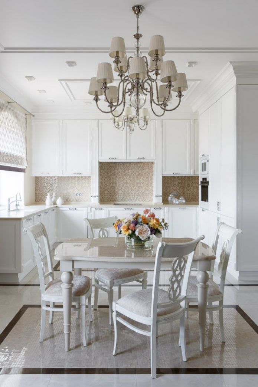
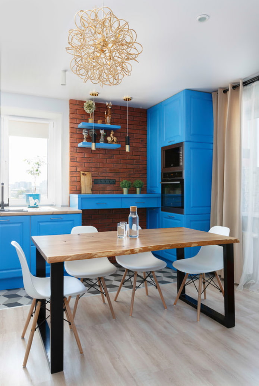
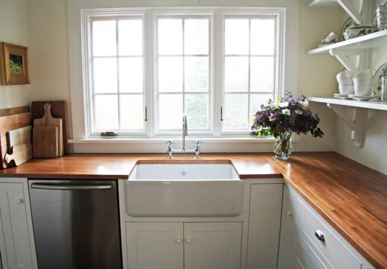
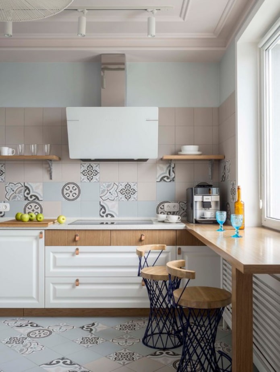
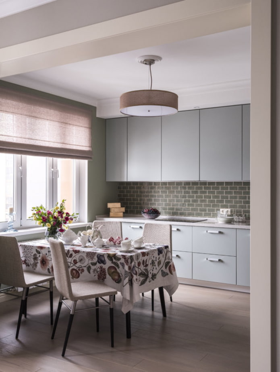
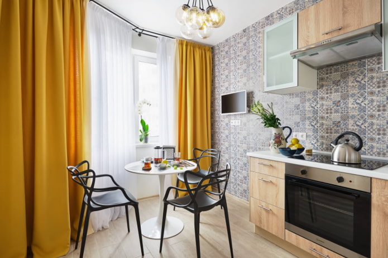
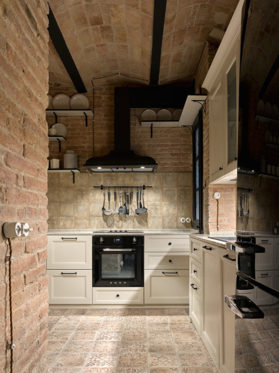
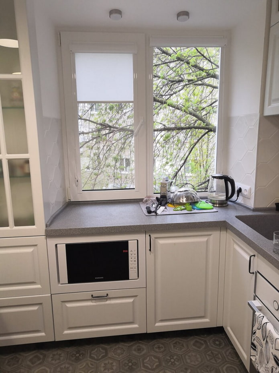
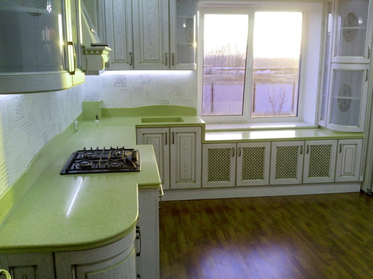
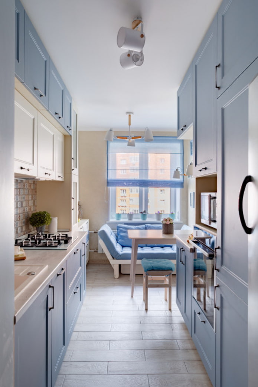
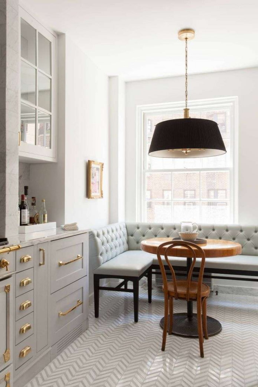
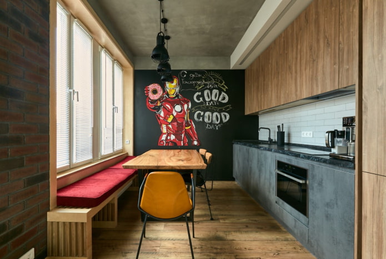
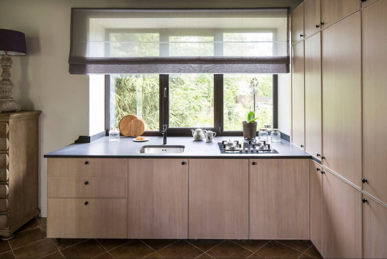
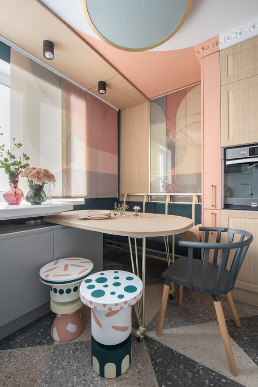
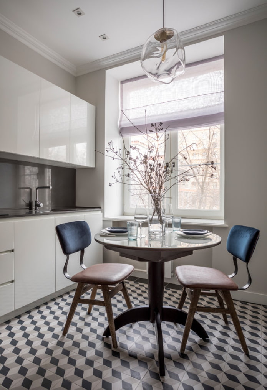
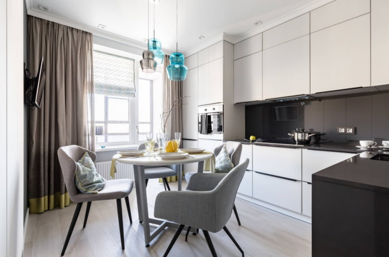
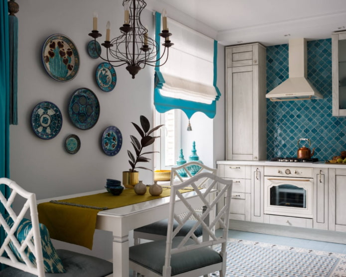
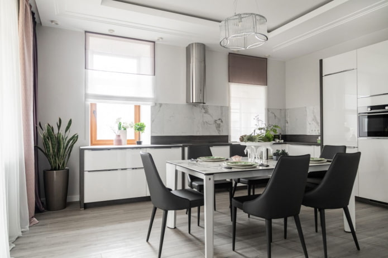
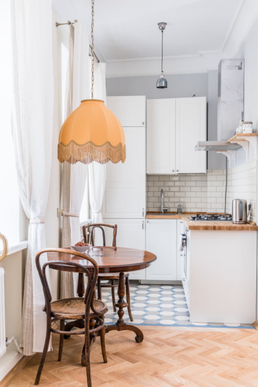
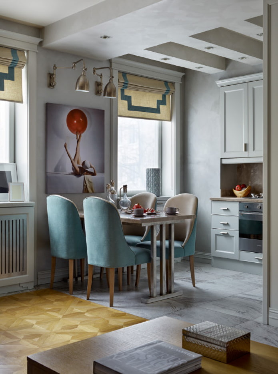
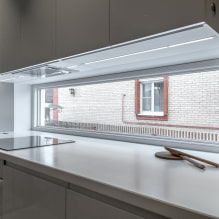
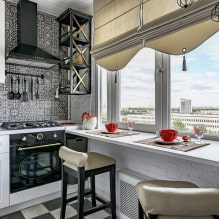
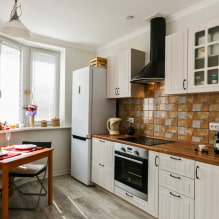
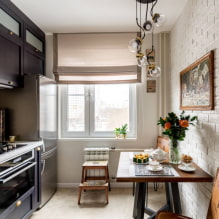
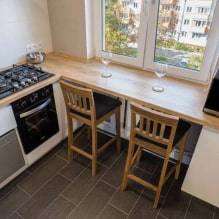
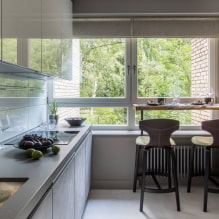
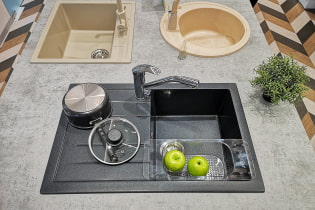 How to choose the color of your kitchen sink?
How to choose the color of your kitchen sink?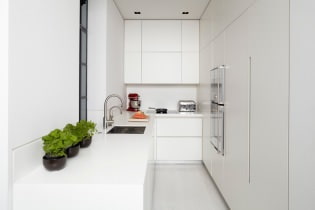 White kitchen set: features of choice, combination, 70 photos in the interior
White kitchen set: features of choice, combination, 70 photos in the interior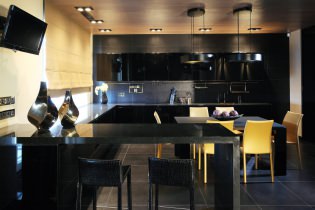 Black set in the interior in the kitchen: design, choice of wallpaper, 90 photos
Black set in the interior in the kitchen: design, choice of wallpaper, 90 photos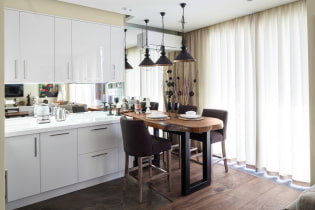 How to choose curtains for the kitchen and not regret it? - we understand all the nuances
How to choose curtains for the kitchen and not regret it? - we understand all the nuances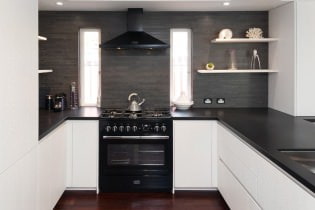 Design of a white kitchen with a black countertop: 80 best ideas, photos in the interior
Design of a white kitchen with a black countertop: 80 best ideas, photos in the interior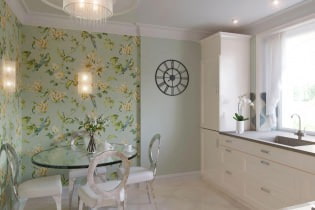 Kitchen design with green wallpaper: 55 modern photos in the interior
Kitchen design with green wallpaper: 55 modern photos in the interior