Pros and cons of a square shape
Benefits square kitchens:
- Suitable for furniture sets of any shape.
- Allows you to create a harmonious layout.
- All appliances and kitchen accessories close at hand, and not "stretched" over an elongated space.
- They are distinguished by high ergonomics, in comparison with narrow and long rooms.
- They look more spacious and more harmonious than any other layouts.
disadvantages square kitchens are mainly found when planning:
- Difficulty with zoning. If you separate dining area from working in rectangular room will not be difficult, then there are much fewer possibilities in the square.
- Limited space. In tiny kitchens, it is more difficult to arrange furniture so that it does not look bulky and at the same time remains roomy.
- Lack of compensation. The elongated 3 * 5 room allows you to arrange furniture along a long wall, leveling the narrow width. When designing a 3 * 3 square room, you will have to be more inventive.
What is the best layout?
Choice layouts square kitchen, the location of the kitchen unit and dining area depends on many factors. In the end, any option will do, the main thing is that it suits the tenants of the apartment in all respects.
Linear
The best solution for a small square kitchen is straight kitchen set... It does not take up much space, looks minimalistic, covers a minimum of needs for storage and cooking.
On a large area, the linear layout allows you to leave free space for a dining table with chairs or sofa.
It is impossible not to mention the shortcomings: the location against one of the walls is characterized by small capacity (for built-in appliances and storage), a small work surface and low ergonomics. That is, line up working triangle on it is possible only by putting forward refrigerator out of the line.
Advice! If the size of the countertop in a compact square kitchen suits, but you need to increase the storage area, add two rows of wall cabinets, replace the plinth with drawers or put 1-2 tall pencil cases.
In the photo there is a linear layout in scandi style
Double row
First of all, we answer the question of how large a square kitchen should be for parallel placement.
The ideal recommended aisle width is 120-150 cm. Add 120 cm for both rows for a suitable area of 5.7-7.3 square meters.
With the width of the walls less than 2.4 m, one of the sides will have to be made narrower, otherwise it will be inconvenient to use drawers and swing doors. If the distance is more than 2.7-3 meters, you get too large a passage, because of which you have to constantly run between the pedestals and countertops.
Corner
The most versatile headset is L-shaped. It does not take up as much space as furniture with the letter P, but at the same time it is much more roomy than straight.
On the angular it is easy to organize a working triangle: for this, the sink is installed between the stove and the refrigerator.
Important! Be sure to leave at least 60 cm between sink and stove and 40 cm between the sink and refrigerator.
Another advantage of the corner solution - a lot of space for built-in appliances. On the one hand, you can install 2 pencil cases, in one of which there will be a refrigerator, in the other - an oven and microwave oven... Dishwasher or washing machine placed near the wet area, so you don't have to pull communications.
In the photo there is a large corner set
U-shaped
If your kitchen is located in a studio and you are only going to cook on it, choose headset with the letter P... This layout is characterized by maximum roominess, large worktop and high ergonomics.
Important! Based on the required distance between opposite rows, we can conclude that the width of the room should be 2.4-3 meters.
In the photo there is a U-shaped light furniture with glossy facades
Kitchen with an island
Island - a universal solution that can fix any flaws in the plan. For example, the straight kitchen will become more spacious, and the working area will also increase. In a wide (3 or more meters) room, when placing a parallel or U-shaped model, the island will increase ergonomicsby reducing the distance between the lines.
In addition, the island is a complete replacement dining table for small families. If there are more than 3 people living in the apartment or you like to invite guests, then you will have to equip the dining room outside the kitchen.
Important! The island takes up a lot of space, therefore it is suitable exclusively for rooms larger than 10 sq m.
Peninsula kitchen
Peninsula - More compact island alternative and functional replacement bar counter... It is part of the headset, it is located at the standard tabletop height, suitable for both cooking and snacks.
The peninsula is ideal for small kitchens where there is no space for a separate dining area. It will fit no less well into studio, zoning the room with their presence.
Features of the arrangement of furniture
The arrangement of furniture in a square kitchen primarily depends on the layout: each has its own rules.
Dining area in a square kitchen
Furnish even small kitchen with a table and cabinets you can, but for this you need to choose a straight or L-shaped layout. Then a table with chairs will rise in the free corner.
Advice! In small spaces, it is preferable to place a sliding table and folding or stackable seats.
If there is no room left for a full-fledged table or it is simply not needed (there is a separate dining room or enough space in the living room), then a snack area is organized in the kitchen - an island, a peninsula or a bar counter with a couple of chairs.
The photo shows a bright design of a small room
Cooking area
Based on the fact that all walls are the same, many conclude that you can place the workspace anywhere. But the statement is not entirely true.
Firstly, look at the location of communications: water supply, sewerage, ventilation. And if you pull the box from hoods to the ventilation shaft is not necessary in every project, then the pipes for supplying and discharging water are needed for everyone. Accordingly, you should not plan placement in the corner opposite to communications.
Secondly, the location of the door and window opening plays an important role. It is permissible to use the window as part of the headset by installing a countertop with a sink on the window sill. It is better to keep the doorway away and in no case place a hob near the entrance.
In the photo there is a variant of the island in a square room.
Storage systems
When planning the design of a square kitchen, try to install exclusively drawers in the bottom row - they are much more convenient than swing ones.
Swing cabinets are installed from above in one or 2 rows.
Advice! If the kitchen is small, the best choice would be built-inrather than modular furniture. With its help, you can use all the free space from floor to ceiling.
Additional storage places are pencil cases. Tall columns are comparable in capacity to 2-3 wardrobes, so a couple of pencil cases can solve the problem of lack of space.
Recommendations for arranging a small kitchen
In a small square kitchen, the question of the location of the dining area arises: there may simply not be room left for a full table. Therefore, in a situation of limited space, it is necessary to choose what is more important: a comfortable and spacious workspace or a cozy table for 4-5 people.
In the first case, there are 2 options: L-shaped furniture for a square kitchen with a small table pushed into the corner. Or a U-shaped structure, part of the tabletop of which is reserved for a place for eating.
Advice! Separate the zones with lamps - instead of chandeliers in the center, spots in the working and a lamp above the table.
Renovations and finishes are also important. Standard advice: maximum light shades... And to keep the headset invisible, match it to the color of the walls.
Interior design options
Square kitchen spaces are not common, but there is still an opportunity to see successful examples of layouts.
Photo gallery
The shape of a room is a condition that is almost impossible to change. To get the perfect layout, take into account all the features of your room, think carefully style, arrangement and lighting.

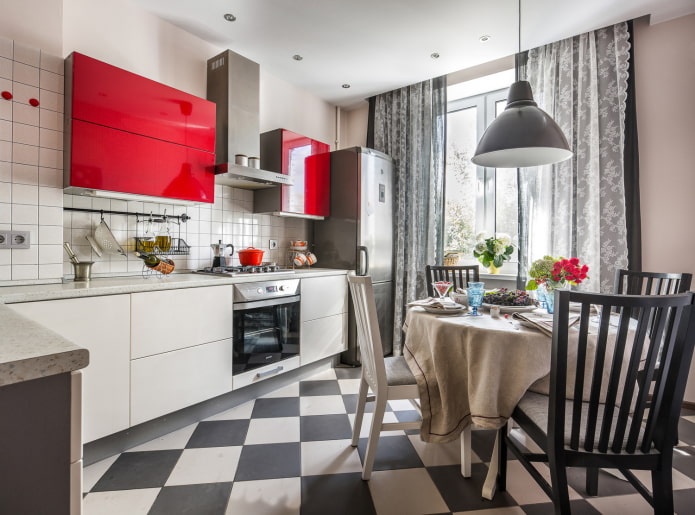
 10 practical tips for arranging a small kitchen in the country
10 practical tips for arranging a small kitchen in the country
 12 simple ideas for a small garden that will make it visually spacious
12 simple ideas for a small garden that will make it visually spacious
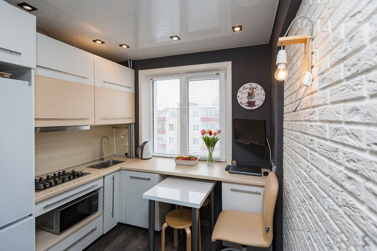
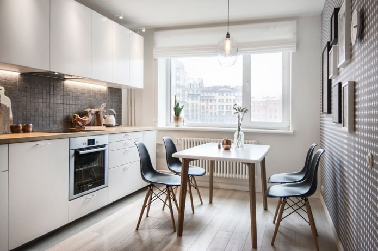
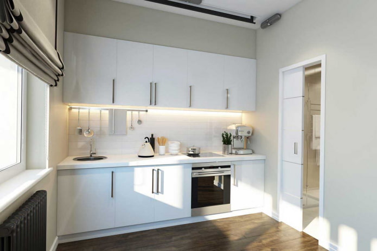
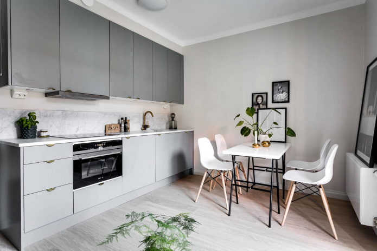
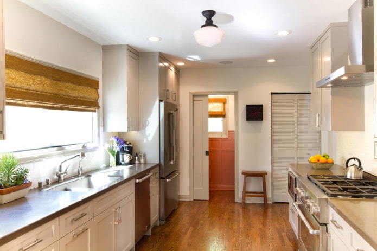
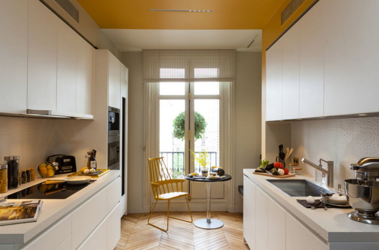
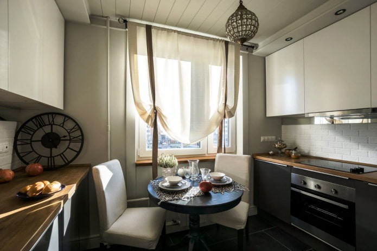
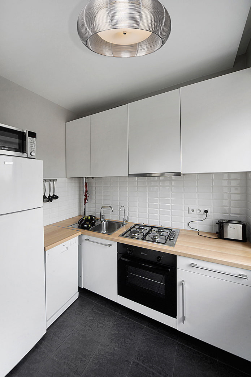
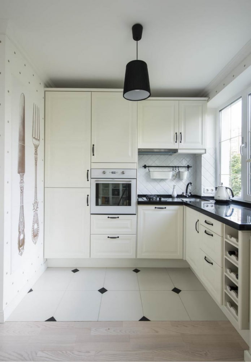
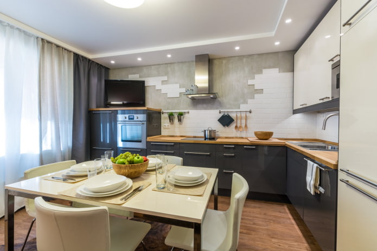
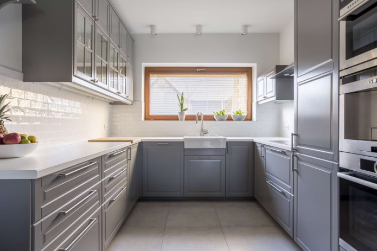
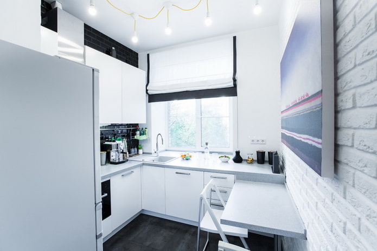
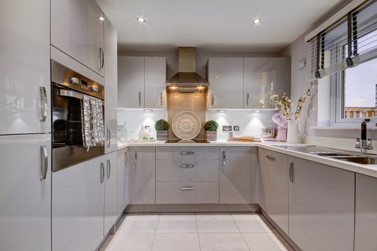
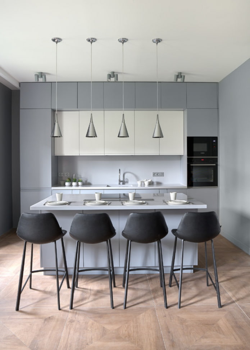
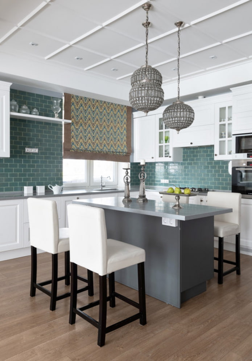
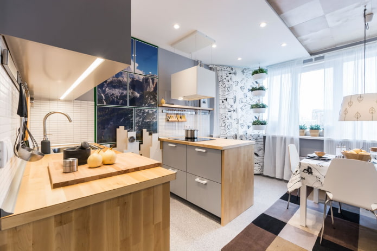
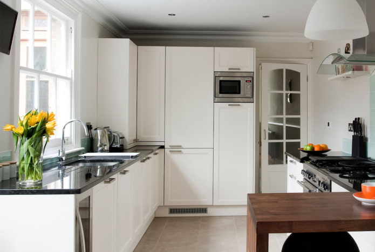
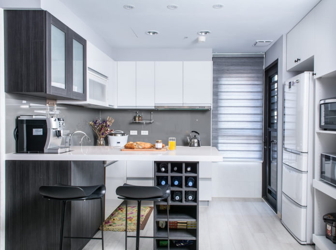
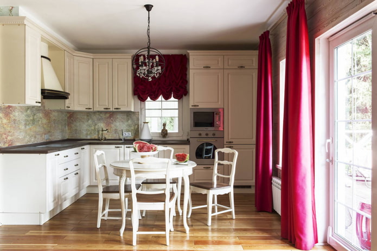
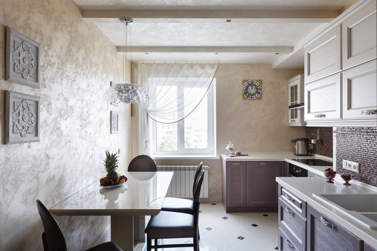
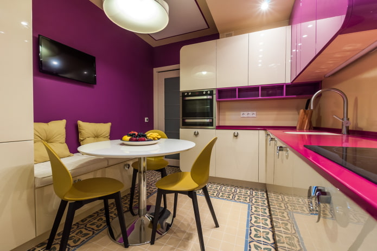
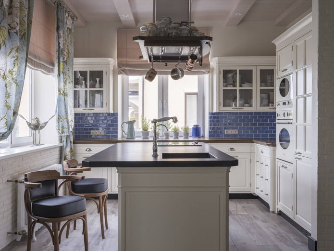
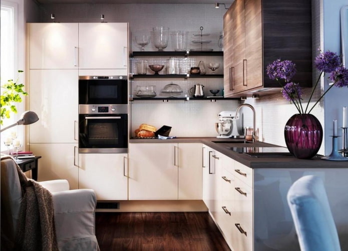
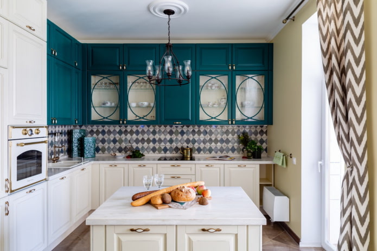
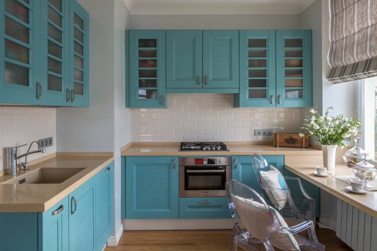
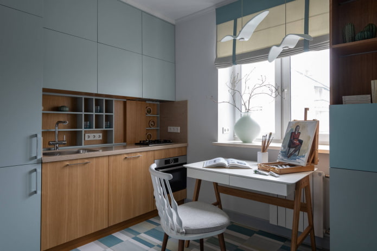
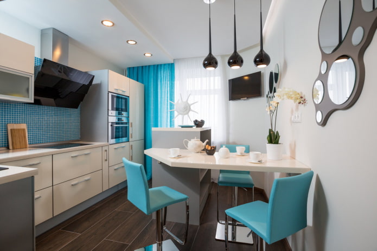
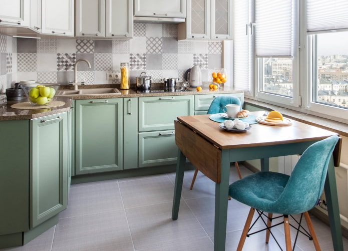
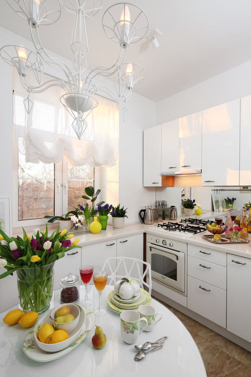
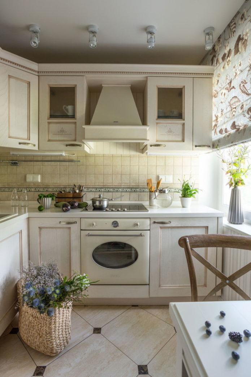
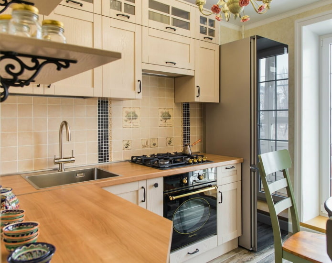
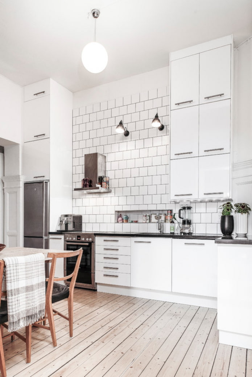
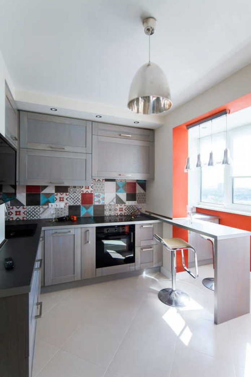
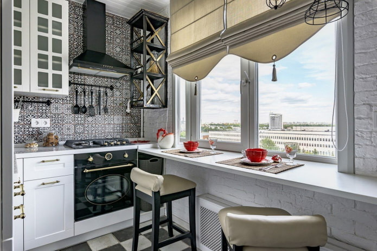
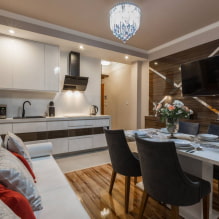
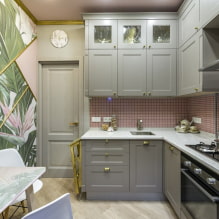
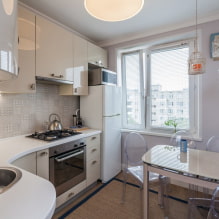
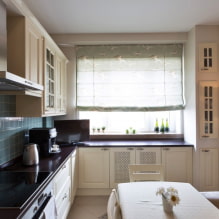
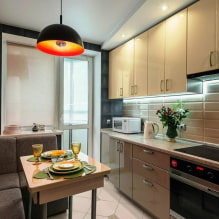
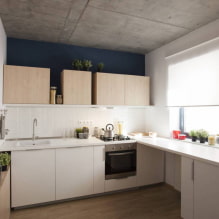
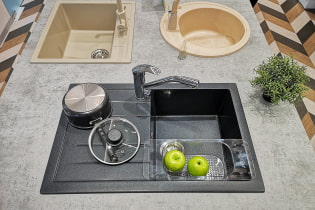 How to choose the color of your kitchen sink?
How to choose the color of your kitchen sink?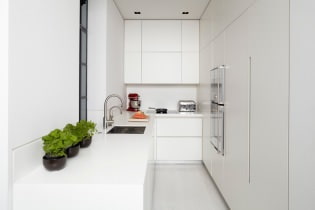 White kitchen set: features of choice, combination, 70 photos in the interior
White kitchen set: features of choice, combination, 70 photos in the interior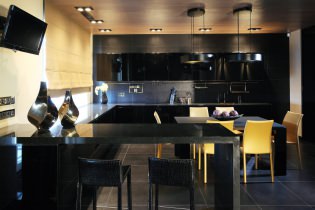 Black set in the interior in the kitchen: design, choice of wallpaper, 90 photos
Black set in the interior in the kitchen: design, choice of wallpaper, 90 photos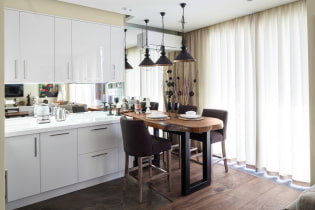 How to choose curtains for the kitchen and not regret it? - we understand all the nuances
How to choose curtains for the kitchen and not regret it? - we understand all the nuances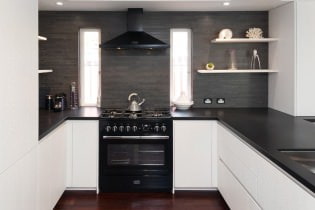 Design of a white kitchen with a black countertop: 80 best ideas, photos in the interior
Design of a white kitchen with a black countertop: 80 best ideas, photos in the interior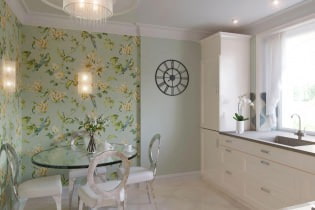 Kitchen design with green wallpaper: 55 modern photos in the interior
Kitchen design with green wallpaper: 55 modern photos in the interior