Dormitory and small family
Hotel-type apartments ranging from 12 to 18 sq.m. include two premises - a living room and a bathroom. Tiny kitchen usually located in the hallway... There is only one window in the living room, and for a relatively comfortable life it is required compact furniture... Suitable for a person living alone.
A half-living room is a room (often in a dormitory) without a separate kitchen, they are less comfortable, since the cooking space must be shared with neighbors - the owners of the same half-room.
Little family is a full-fledged apartment ranging from 16 to 26 sq. M with a small kitchen area, a living room and combined bathroom... May have two windows or a balcony. A family of two can live in it, sometimes with a child. All of these options are considered the most budgetary.
Free layout and studio
These types of layouts are common in new buildings. They differ from dormitories and small families in a larger area. Main feature studios - lack of internal walls between living quarters. Only the bathroom is isolated in the apartment, and the issue of privacy in the room is solved only competent zoning... The studio is a suitable solution for creative people and lovers of minimalism.
Concept "free layout"applies to apartments in monolithic buildings, but in the legal aspect there is no such definition. This means that there are no internal partitions, but there is still a plan in the drawings. Partitions will have to be completed at their own expense in designated places: for example, in the bathroom and toilet area , which cannot be increased independently at the expense of rooms All changes must be coordinated with the BTI.
Apartment-vest
Outwardly, it resembles a children's shirt without buttons, therefore it is called that. The sleeve rooms in such an apartment are located opposite each other, and their windows face the street and the courtyard. The central part is the kitchen or bathroom. Such a layout a lot of advantages:
- Living space seems larger.
- The microclimate is better, as one side is always in the shade.
- Rooms are easy to ventilate.
- Isolated rooms are located far away for privacy.
Minus one - dark corridor, which almost does not get natural light due to the lack of windows (although it is difficult to call it a minus, because it is rare in which corridor daylight falls).
In addition to kopeck pieces and three-ruble notes, there can also be a single room in which the living room and the kitchen are separated by a bathroom.
Eurotwo and Eurotrash
Apartments of this type have one or two living rooms, as well as living room combined with kitchen... Officially Euro-girls are considered one-room, but they have two living quarters, where the kitchen-living room occupies about 16 sq. m and more.
Such apartments cheaper classical, they optimal for a family of two and comfortable enough for three. The main advantage a combined kitchen and room - a comfortable space where all family members can gather.
Layout not everyone will likeas there are fewer opportunities for privacy.You may also be disturbed by the noise of kitchen appliances and the smell of cooked food.
Apartment with a walk-through room
The walk-through dwelling is a nodal one, connecting all entrances to other rooms. Often found in Soviet Khrushchevs - the lack of a corridor, the architects tried to compensate for the small area of the apartments.
For a large family or unfamiliar roommates with such a layout there is a significant drawback - if it is impossible to attach a corridor, you will have to come to terms with the constant walking through your personal space.
For one or a family of two people, the passage layout will not cause problems.
Apartment-ruler
This layout is the most popular. All rooms are on the same line, and the view from the windows, respectively, is the same. The main advantage - a window opposite the entrance, which makes the apartment seem more spacious and lighter.
The main disadvantage - sunlight and stuffiness in summer, if the windows face south, and gloomy coolness, if north side.
In the new fund (as opposed to the old one), communications in linear apartments are often located at two points, which gives advantages for redevelopment.
Corner apartments
According to the owners of premises with such a layout, it has more disadvantages than advantages. Temperature in corner apartment lower than in the usual one: the reason lies in the freezing of the walls and poor-quality processing of interpanel seams.
In insufficiently insulated rooms, it is also possible mold... These problems are inherent in the old fund: in new buildings, heat is retained better thanks to modern building materials.
Benefits also have:
- more windows facing different directions of the world;
- the possibility of a successful redevelopment if you want to rebuild a one-room apartment into a two-room apartment;
- fewer neighbors.
Pay attention to the characteristics of the layouts in order to match them to your needs and choose the most comfortable home.

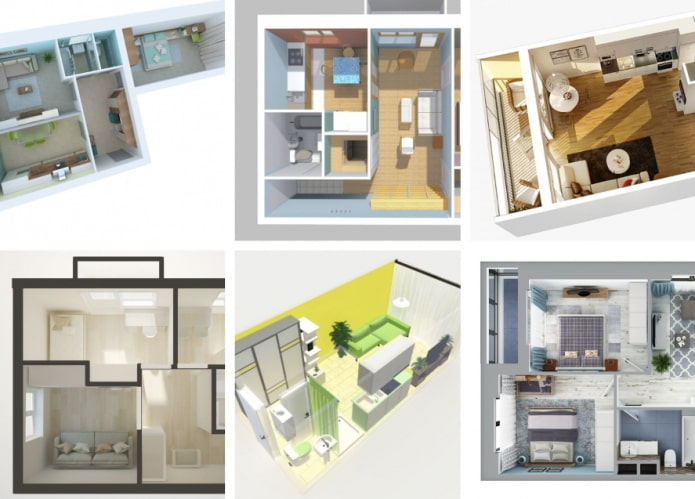
 10 practical tips for arranging a small kitchen in the country
10 practical tips for arranging a small kitchen in the country
 12 simple ideas for a small garden that will make it visually spacious
12 simple ideas for a small garden that will make it visually spacious
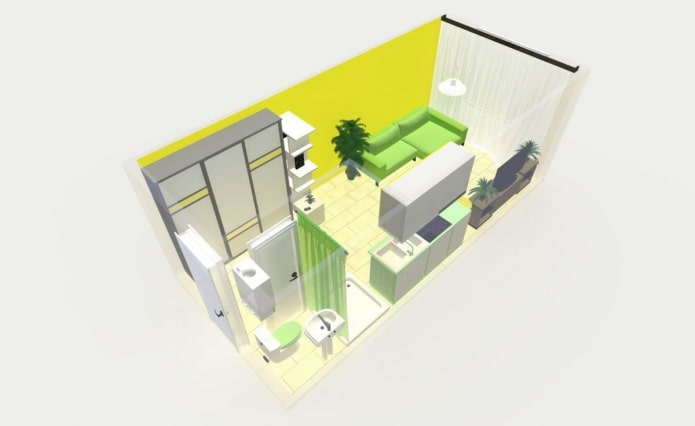
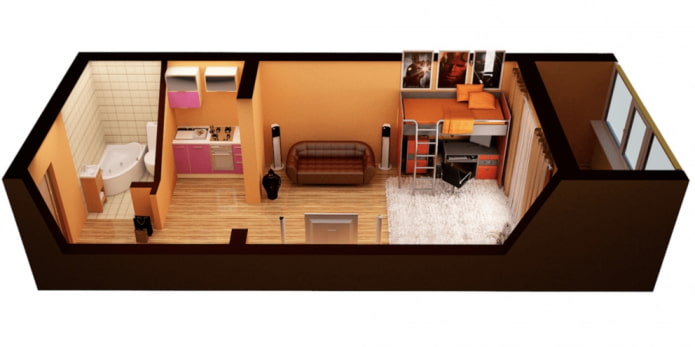
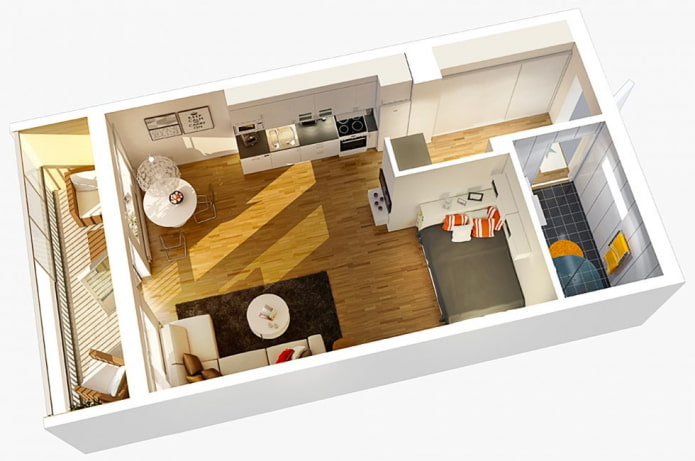
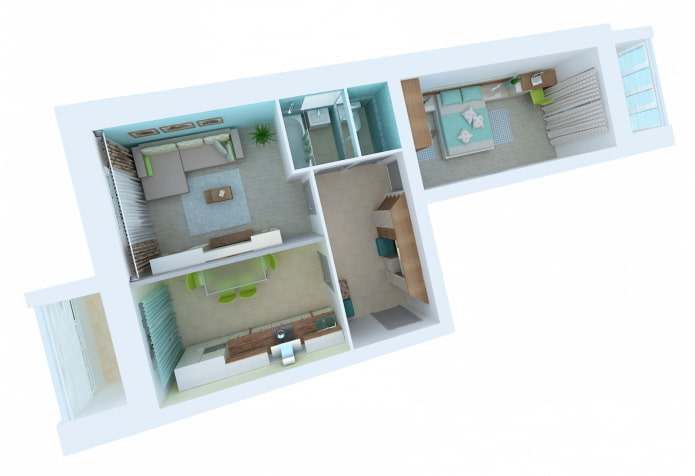
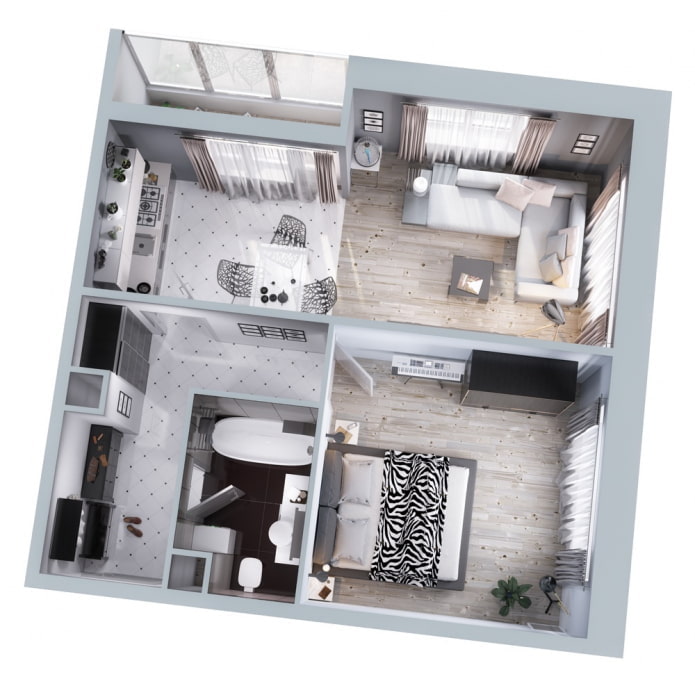
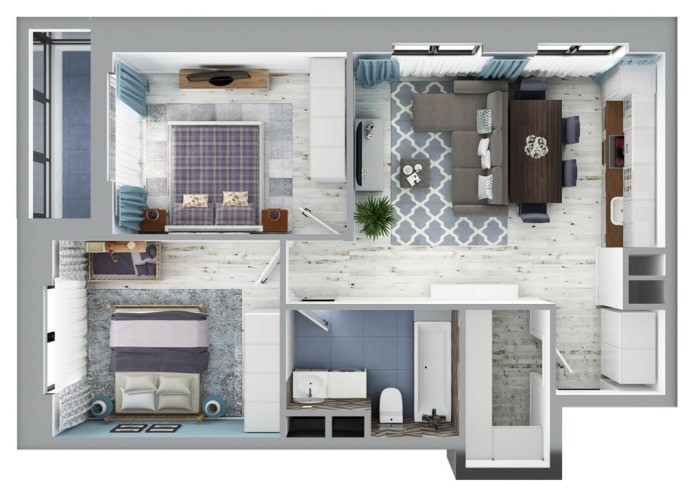
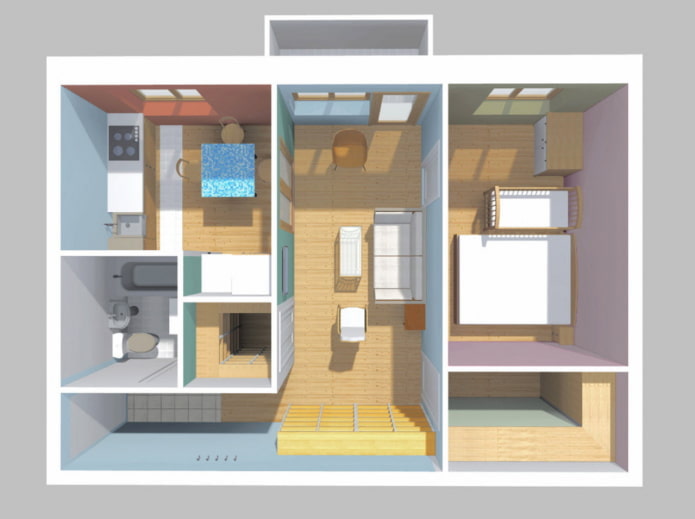
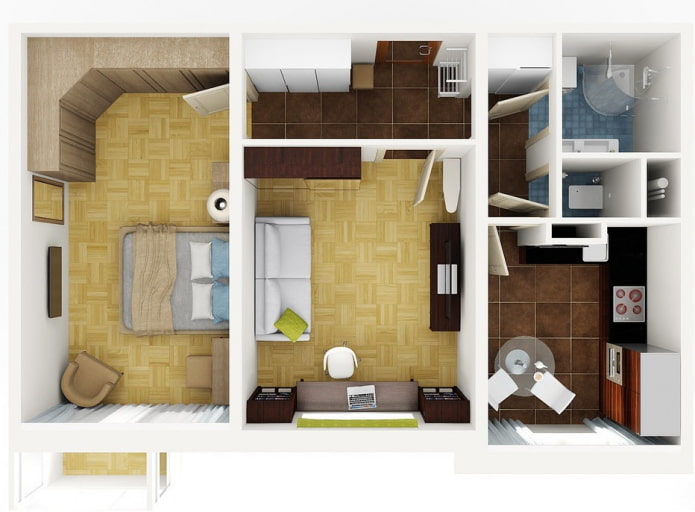
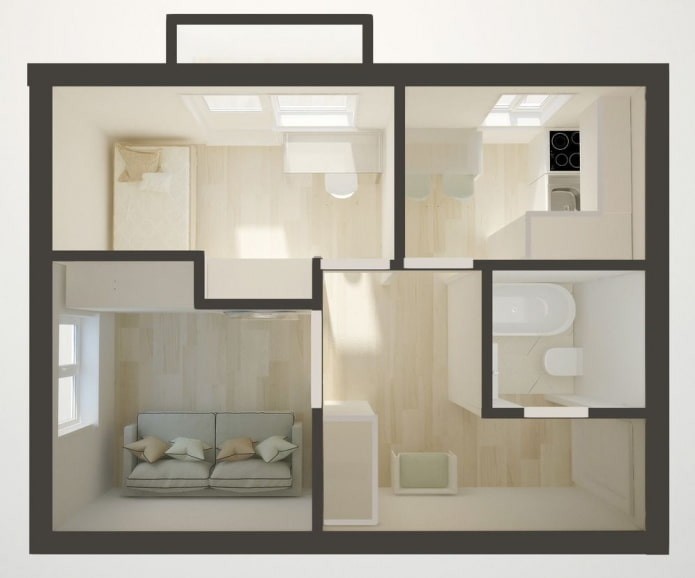
 Design project kopeck piece in brezhnevka
Design project kopeck piece in brezhnevka Modern design of a one-room apartment: 13 best projects
Modern design of a one-room apartment: 13 best projects How to equip the design of a small apartment: 14 best projects
How to equip the design of a small apartment: 14 best projects Interior design project of an apartment in a modern style
Interior design project of an apartment in a modern style Design project of a 2-room apartment 60 sq. m.
Design project of a 2-room apartment 60 sq. m. Design project of a 3-room apartment in a modern style
Design project of a 3-room apartment in a modern style