What it is?
The first step is to figure out what kind of open-plan housing is, how it differs from standard solutions.
The main difference between an ordinary apartment and an open space - the absence of walls. The role of supporting structures is performed by columns, as well as walls that separate the bathroom and balcony.
That is, when buying a new building with an open plan, you get a living space where the main square meters are concentrated in one room. Further, a design project is developed, partitions are erected, if necessary, repairs are made, furniture is installed.
Pictured is an empty open-plan apartment
Pros and cons
Benefits free planning:
- Freedom of arrangement... For example, where the bedroom will be, how many square meters it will occupy, is decided not by the architect or developer, but by the buyer. True, there are restrictions regarding the kitchen and the bathroom, we will talk about them later.
- More air... Even a large apartment, divided into tiny rooms, will become uncomfortable: the more spacious the main room, the more pleasant it will be.
- Convenience for families with children... The absence of deaf dividers allows mom or dad to keep an eye on the little ones during the daytime, while doing their own thing.
- Ease of finishing... You no longer have to think over the design of each room: in this case, one concept is justified for the entire apartment.
- Rebuildability... In the main panel, most of the walls are load-bearing and if you bought a 2-room one, it will remain so. But in an apartment with a free layout, you can first make one design, with the advent of children, redevelop, and when the children grow up and move out, rebuild the dwelling again.
- Profitable price... Because construction companies save on walls, decoration, the cadastral value of real estate will be slightly cheaper.
disadvantages open studios:
- Restrictions on rework... See the next section for what changes are prohibited.
- Rise in repair costs... The walls will have to be erected from scratch, this fact will raise the price of finishing by 30-40%.
- Coordination of works... Owners must declare their intentions to the BTI, obtain permission for all types of work, including the transfer of heating, communications, and the restriction of living space.
The photo shows a minimum of walls in the interior
Limitations
Basic prohibitions concerning the location of wet areas:
- You cannot move the kitchen or bathroom: they must remain in the same place as technically.
- It is impossible to enlarge the toilet while reducing the kitchen (but you can “bite off” part of the corridor or living room).
- Supporting structures cannot be removed. If the column is not where it should be, it will not be possible to simply dismantle it.
- You can not take out the heating pipes to the balcony, loggia.
- You can not leave residential less than 8 sq. M.area of the apartment.
Important! The concept of "free planning" does not exist in the legislation: hence, certain restrictions appear in the independent redevelopment of the premises.
Who is it for?
The free layout is suitable for those who:
- Can't find the layout of her dreams... The choice of typical options is limited: if none suits you, you can always make your own zoning.
- Not afraid of expensive repairs... You will have to pay for materials, services of a design bureau, a construction team.
- Ready to wait for the move... Free layouts in new buildings are sold without finishing, so if you need an apartment “call in and live”, this is not the option.
In general, the open plan is about creativity, flight of imagination, the embodiment of original ideas in the interior. Is it about you? Feel free to choose this type of home!
The photo shows free space in a modern style
Who is definitely not suitable for?
Based on the previous section, it is logical to assume that an experienced realtor will never recommend an open-plan apartment to families who need housing here and now. And also for those who do not plan to invest a large amount of effort, time, money in the arrangement of their own home.
If there are no high requirements for planning, you can easily find an apartment with walls on the market, in which it will be convenient to live - it is better to choose a ready-made option.
On the picture zoning of the kitchen-living room without walls
Arrangement recommendations
Regardless of whether you are spending money on a designer or thinking over the layout and decoration of the apartment yourself, take into account the recommendations of specialists.
Examine the housing plan
In the layout, we are interested in wet areas that cannot be moved, as well as load-bearing beams that cannot be removed.
Discard corridors
Passages take up too much space, eating up useful area. Save space - draw the layout without them.
Consider the location of the windows
When the partitions are erected, none of the rooms should be too dark. In addition, the location of the wall is also determined by the position of the window.
Plan special premises
Due to the availability dressing room, a laundry room, a study or a creative studio, functionality will benefit!
Combine everything possible
A large number of blank walls turn even a spacious dwelling into a labyrinth of small rooms. To avoid this, combine spaces (for example, kitchen, living room), and also use partitions from glass blocks or windows, or curtains instead of brick or concrete - they look lighter.
Do not forget about the cardinal points
Bedrooms, for example, are best made with windows to the north: so the dawn sun will not interfere with your sleep in the morning. For the living room or study, on the contrary, it is worth leaving a bright corner.
Design options
The choice of style no longer depends on the layout, but on the taste of the owners. However, some areas of design in free space will look best:
Loft... Since the industrial style originated in abandoned industrial buildings, an open, integral room is just about it. If you add high ceilings and large windows to the free layout area, you get an ideal basis for loft.
Minimalism... The versatility of the main room (kitchen-living room) presupposes the presence of a large number of things. To avoid visual noise, embody modern minimalism with few accents.
The photo shows a duplex apartment
Art deco... Luxurious finishes and furniture loves large areas. Suitable for lovers of restrained classics, exaggerated baroque.
A free-plan apartment can be both a blessing and a punishment: but if you are ready for all the "surprises" and restrictions, then you will not find a better home!

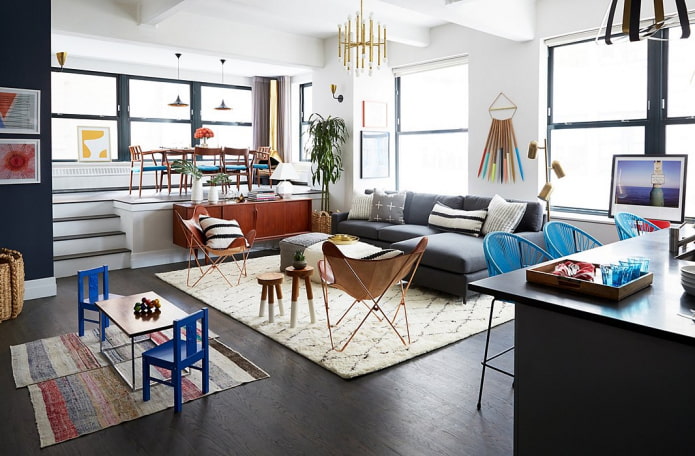
 10 practical tips for arranging a small kitchen in the country
10 practical tips for arranging a small kitchen in the country
 12 simple ideas for a small garden that will make it visually spacious
12 simple ideas for a small garden that will make it visually spacious
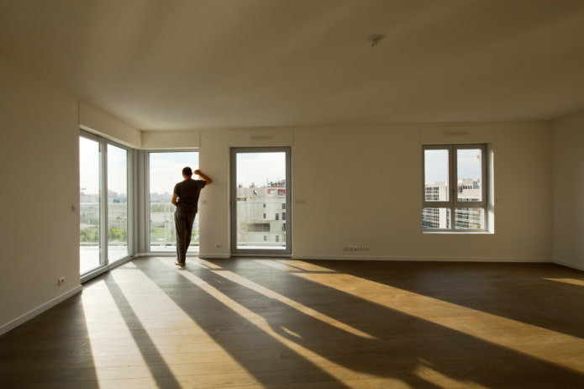
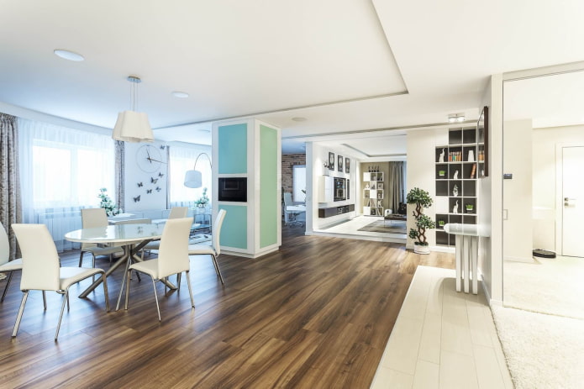
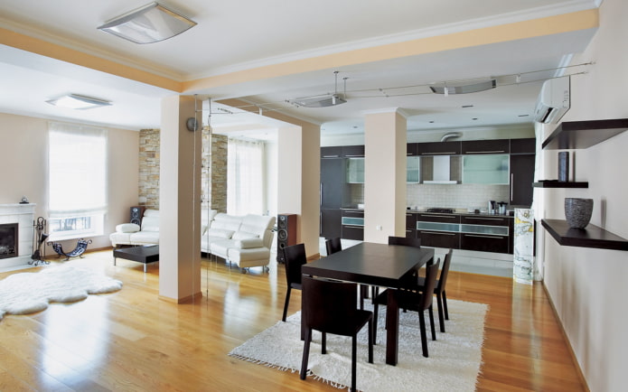
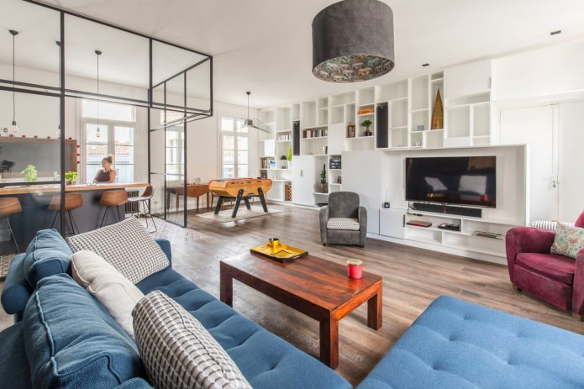
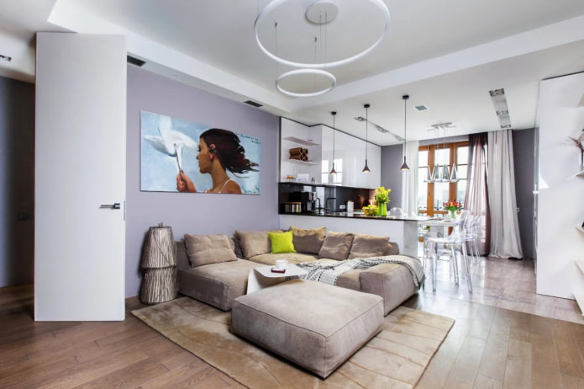
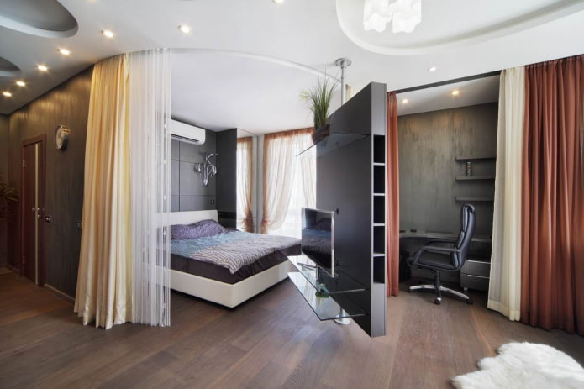
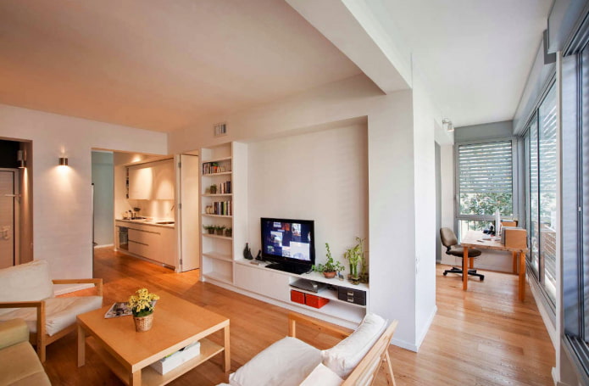
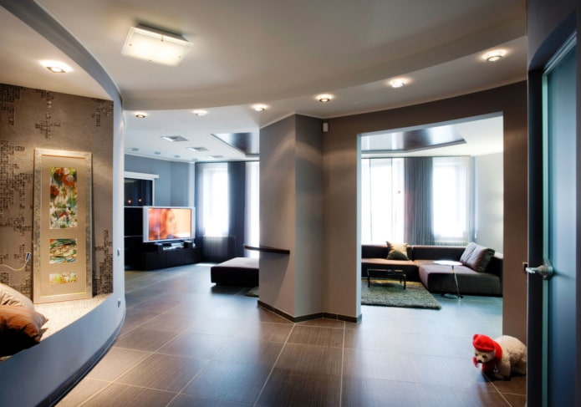
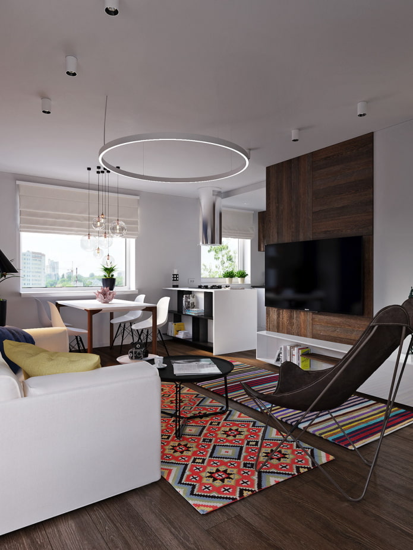
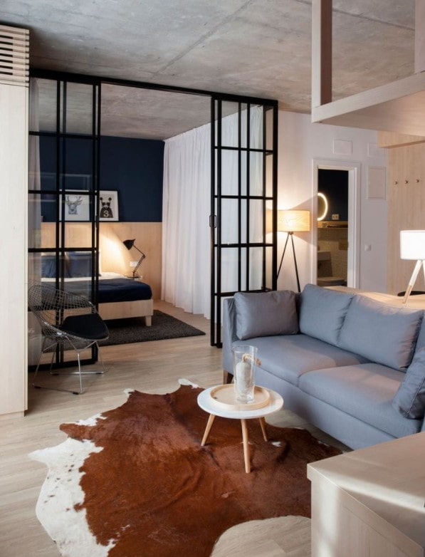
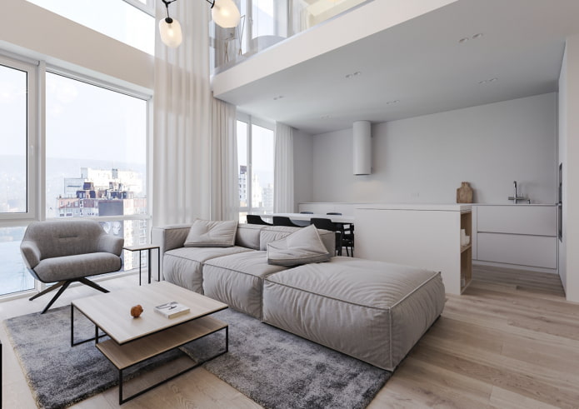
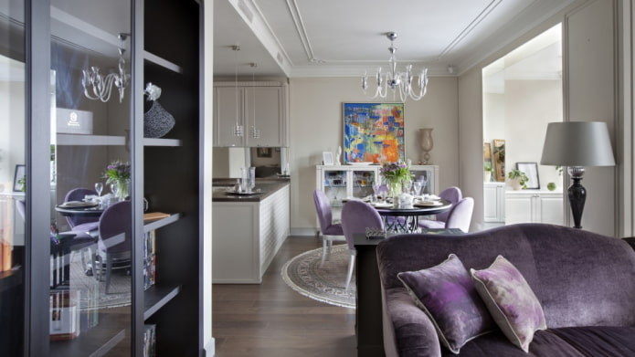
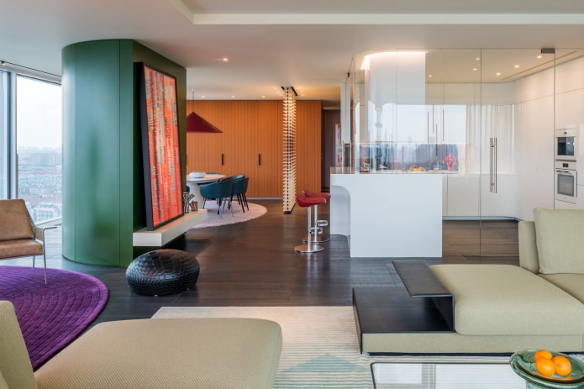
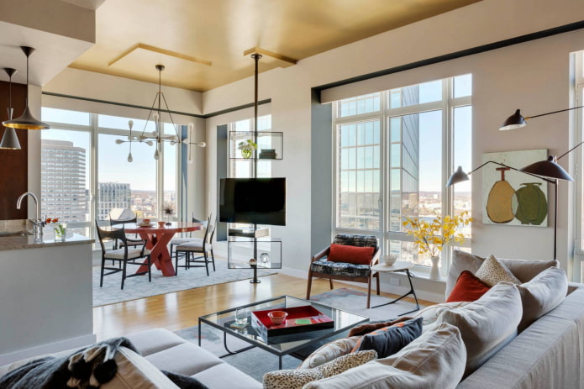
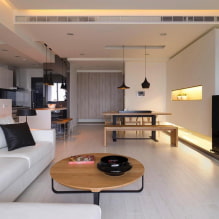
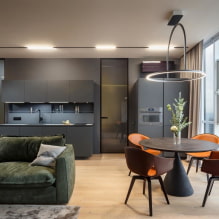
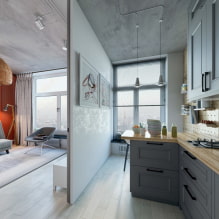
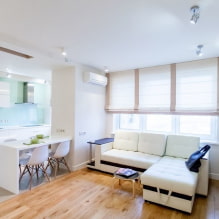
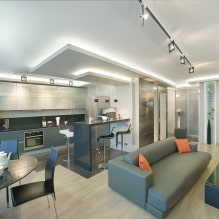
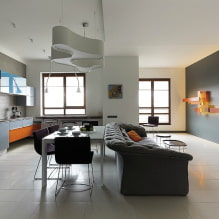
 Design project kopeck piece in brezhnevka
Design project kopeck piece in brezhnevka Modern design of a one-room apartment: 13 best projects
Modern design of a one-room apartment: 13 best projects How to equip the design of a small apartment: 14 best projects
How to equip the design of a small apartment: 14 best projects Interior design project of an apartment in a modern style
Interior design project of an apartment in a modern style Design project of a 2-room apartment 60 sq. m.
Design project of a 2-room apartment 60 sq. m. Design project of a 3-room apartment in a modern style
Design project of a 3-room apartment in a modern style