Studio with "cube"
The area of this apartment is 30 sq. m. Architect Albert Baghdasaryan designed a new interior for its owners, creating an unusual structure in the center of the living space. The "cube" obtained from the walls is faced with wood and goes well with the light environment.
Inside the "cube" there is a bathroom and a wardrobe for outerwear. Thanks to invisible doors, decorated with the same material, the design looks solid and harmonious. White kitchen set, made to order, has laconic forms and looks unobtrusive against the background of the walls.
Also, the "cube" includes a TV zone, and opposite it is a niche of cabinets and shelves. Inside housed folding sofa, and on the left - workplace... The entire interior is designed in light shades, and furniture and bright book covers act as accents. The amount of natural light is adjustable roman blinds, and artificial - ceiling lamps of different sizes.
See the full project «Modern design of a one-room apartment-Khrushchev 30 sq. m.»
"Blueberry pie"
Another small size, transformed thanks to the work of designer Elzhbeta Chegarova. After the redevelopment of the apartment, her owner acquired a spacious kitchen-living room and a combined bathroom. Due to the gas stove between the rooms, it was necessary to design a sliding partition.
In the blue and white hallway, instead of the cabinet fronts, dense fabric is used. The kitchen is represented by a set of milky shades, an accent apron lined with patchwork tiles. Roller blinds and glass facades help not to overload the space.
The living room combines not only a place for receiving guests and watching TV, but also a bedroom with an office. The designer did not forget about the storage system, having constructed a niche of two wardrobes and two wall cabinets. The apartment turned out to be cozy and welcoming.
See the full project «Impressive alteration of the one-room Khrushchev 28 sq m»
Studio with a niche
Alena Gunko works as a designer, so she designed this 30-meter one-room apartment herself. Redevelopment was not without: the bathroom and toilet were combined, the kitchen and living room were combined, and between the "bedroom" and the hallway partition with built-in wardrobe.
To build in a refrigerator, the kitchen was enlarged at the expense of the corridor. It goes into the living room, remaining spacious, but visually separated by different floor coverings: granite and laminate. The seating area is decorated with a bright sofa, which can be expanded if necessary.
The niche, created specifically to put the bed, is decorated with homemade wallpaper: Alena drew it in a vector and printed it out. Every free centimeter of the apartment is thought out to the smallest detail and used as efficiently as possible, while the situation looks light and uncluttered.
See the full project «Thoughtful studio from a one-room Khrushchev 30.5 sq m»
From odnushka to eurodvushka
Experts from Buro Brainstorm worked on the project of this Khrushchev, turning it into a modern apartment with a separate bedroom and a kitchen-living room. Area - 34 sq. m.
The main feature of the interior - frosted glass sliding partition. She made it possible to combine the premises by agreeing on the redevelopment. When opened, the mobile structure is hidden in the wall. The kitchen-living room is decorated in light colors with the addition of light wood, and an abstract picture on the wall.
The TV on the arm swivels to both sides. The sink is installed opposite the window, and refrigerator built into the set... The bedroom is located not only bed from pedestals, but also a spacious wardrobe with a depth of 90 cm. The former odnushka looks noble and is suitable for a young family.
See the full project «Odnushka in Khrushchev with sliding partitions»
Bedroom behind glass
The area of this Moscow apartment is 30 sq.m. After the designers of "Huge Studio" worked on the project, the one-room Khrushchev became unrecognizable. Instead of a small separate kitchen a space with a bar counter and a workplace appeared, and the bedroom was hidden behind a glass partition.
The interior is built in the style minimalismbut simple shapes are balanced with rich hues and woody textures. The parquet is original - it was restored and covered with wax. Due to the combined table top, passing from the window sill to bar counter, the specialists managed to triple the working space.
Thanks to transparent partitions, light enters the bedroom unhindered. To create privacy, you can draw the existing curtains. Inside the sleeping area there is a wardrobe with glass fronts and a tall mirror: thanks to these techniques, a small space seems larger.
See the full project «Comfortable odnushka in Khrushchev 30 sq m»
Bright studio with three windows
As a result of the implementation of the project from the architect Maxim Tikhonov, a cramped apartment with a tiny kitchen, the apartment has become comfortable and spacious.
The kitchen countertop is on the same level as the window sill, has smooth facades and built-in appliances, so it looks very laconic. The refrigerator is hidden behind a partition, and the dining group is made up of an elegant table in the company of Soviet and designer chairs.
The center of the composition is made up of an accent dark gray wall with TV - three windows made it possible to use this technique without fear. The sofa plays the role of a sleeping place at night. To the right of it is a retro writing desk, and the storage system is presented wardrobe with white doors that merge with the walls.
See the full project «Studio renovation in Khrushchev, 30 sq m»
Khrushchev in the style of minimalism
This apartment has become an example of laconic design. It is hard to imagine that once the renovation of the 60s reigned here and old furniture was located. Authors - Dmitry and Daria Koloskov.
A rare design project in Khrushchev can do without redevelopment. In this apartment it turned out a little differently: they just made an opening in the wall, combining the kitchen and the room. The living room is located sofa, TV and table for work, repeating the design of the dining room. They can be shifted if necessary.
The finish combines lightness and brutality: open concrete on the canvas, brickwork, painted plaster and wood make up a harmonious ensemble. Light furniture as well niche for bed made of wood give the apartment a natural look, and dark parquet - nobility.
See the full project «Completed project of one-room Khrushchev in Nakhodka»
Studio with bedroom-living room
Interior authors are designers from Buro Brainstorm. Several ideas have been implemented here that are ideal for a small apartment.
To make the environment seem lighter and larger, the walls are painted in light gray, and the embossed accents are chosen white brick... The bedroom is separated by a glass wall and curtains, so the owners can visually unite the room or, conversely, retire. Washing in the kitchen is by the window: this helped to win a few useful centimeters for storage.
Another technique used by the architects is the understatement of the windowsill.This allowed us to get another seat and make the atmosphere more comfortable by increasing the amount of natural light.
See the full project «Design of a small Khrushchev 30 sq m»
Any, even the most compact, Khrushchev can be turned into an attractive and comfortable space. Most of these apartments need redevelopment and an increase in the kitchen, but the end result is worth it.

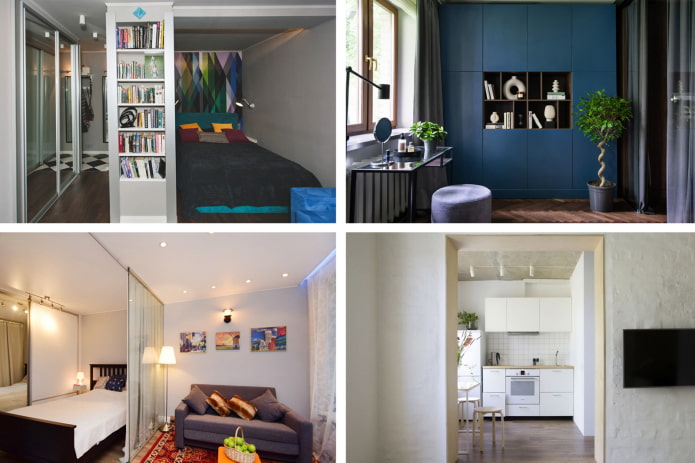
 10 practical tips for arranging a small kitchen in the country
10 practical tips for arranging a small kitchen in the country
 12 simple ideas for a small garden that will make it visually spacious
12 simple ideas for a small garden that will make it visually spacious
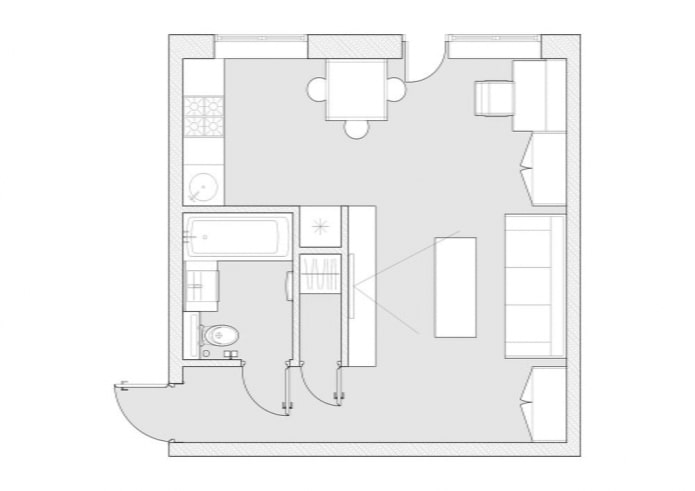
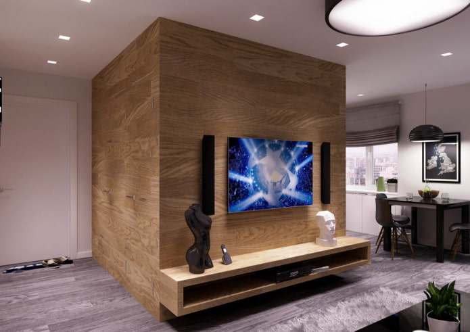
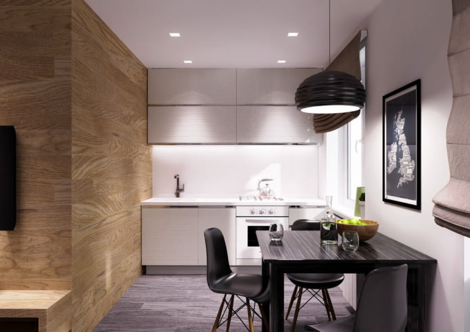
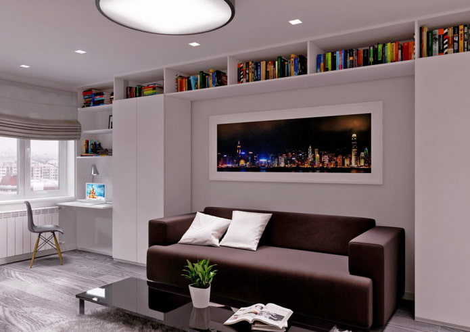
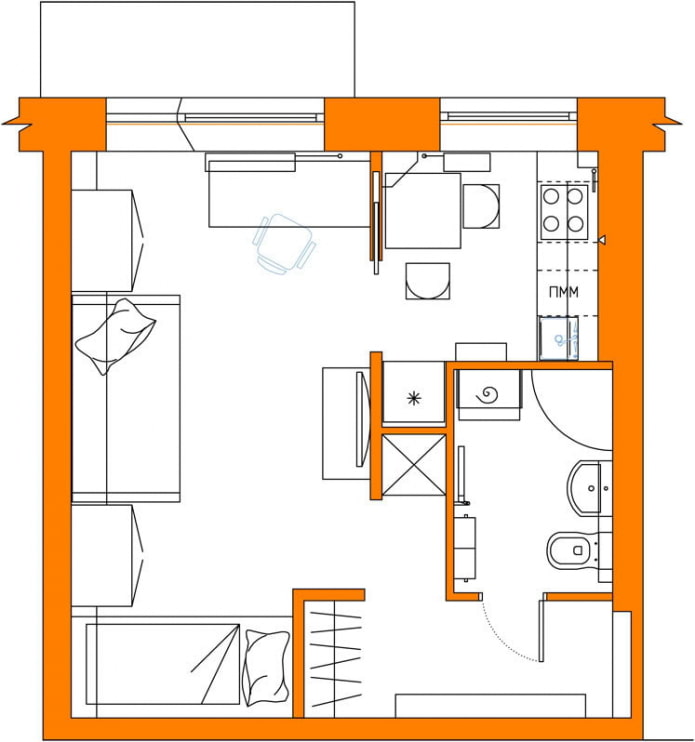

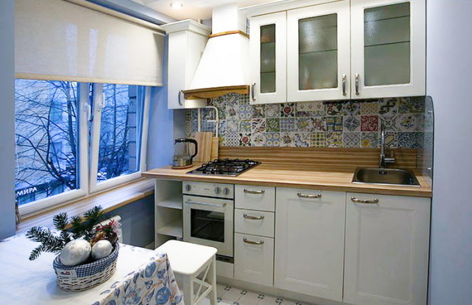
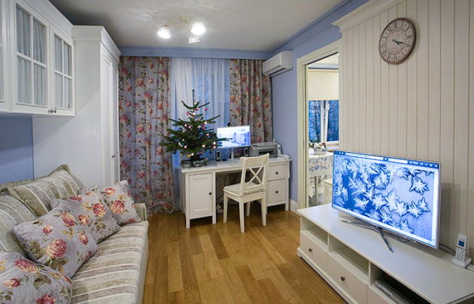
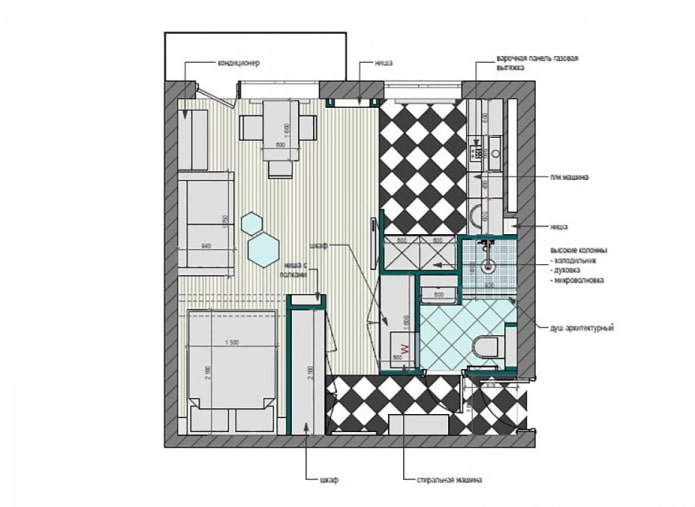
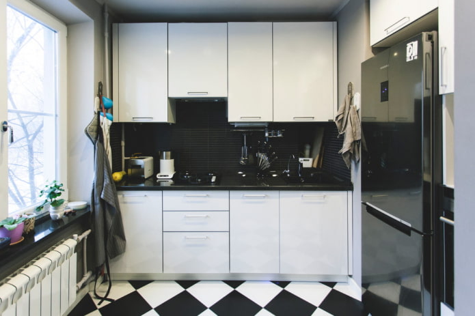
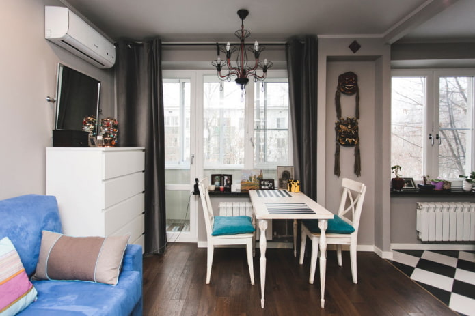
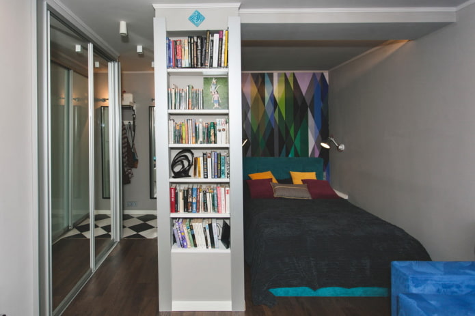
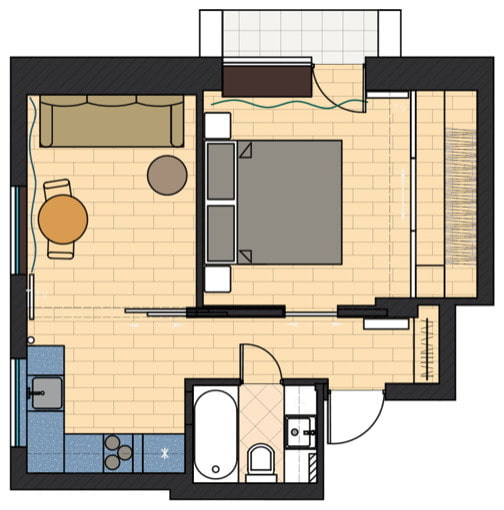
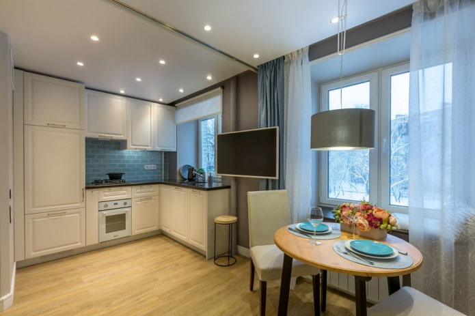
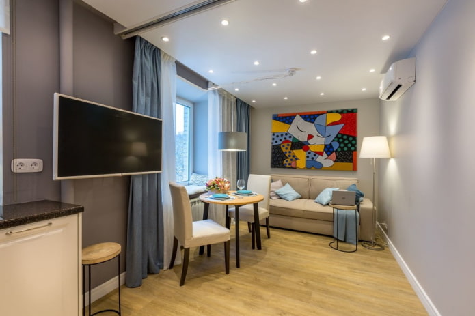
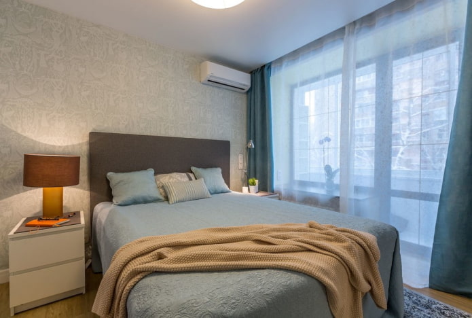
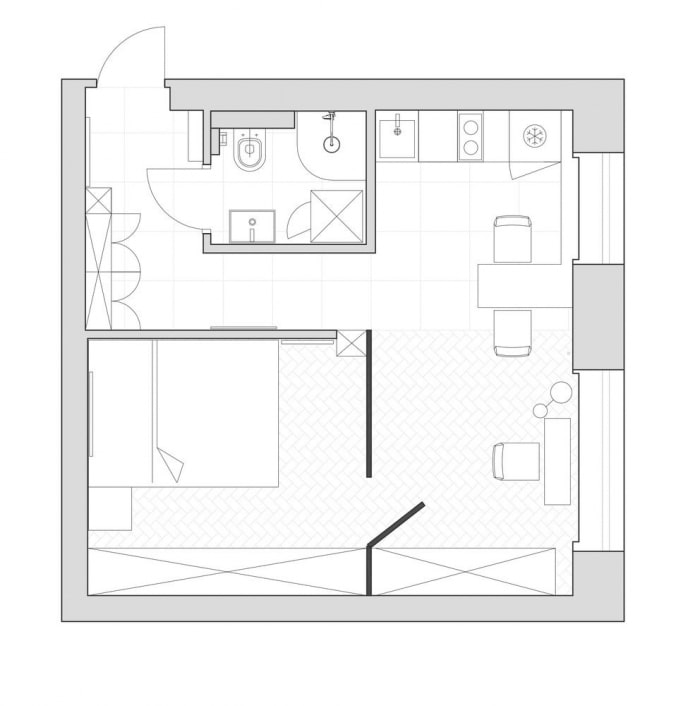
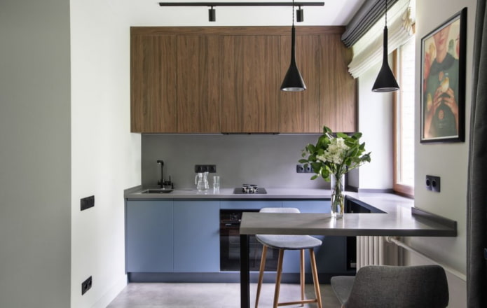
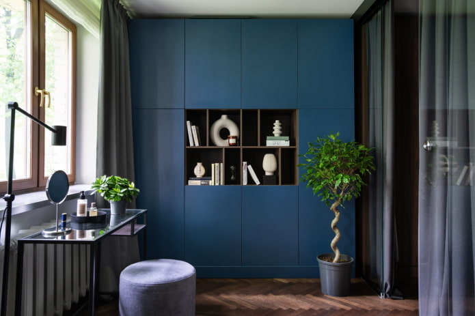
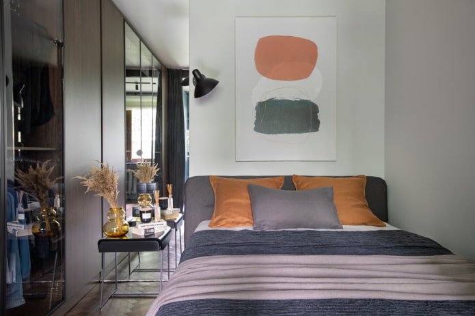
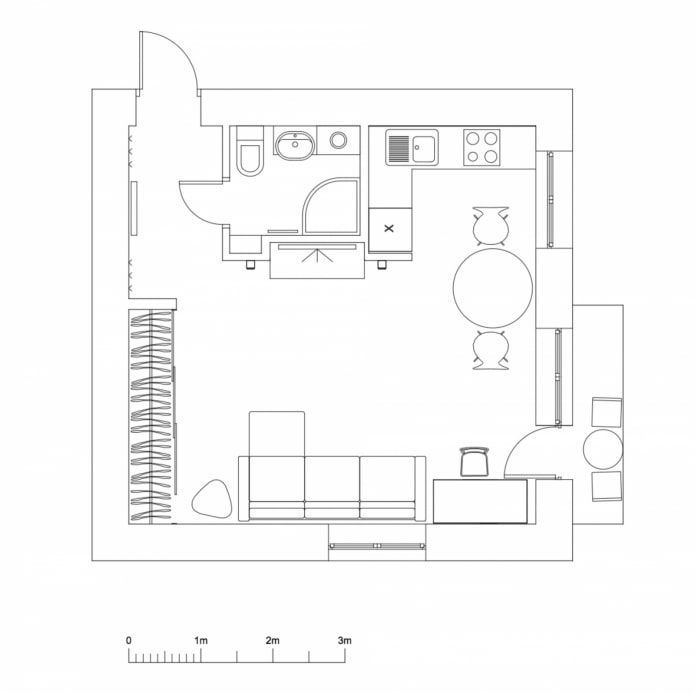
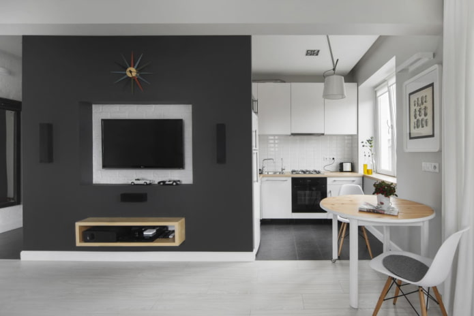
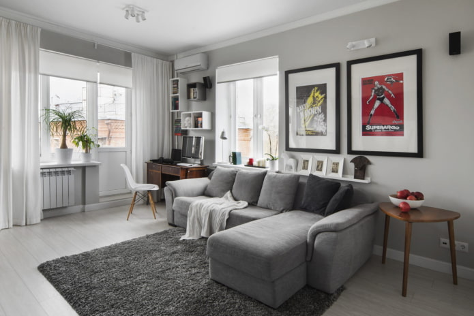
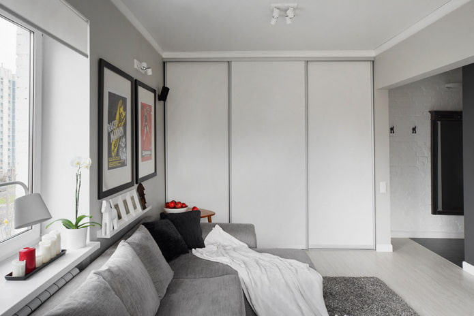
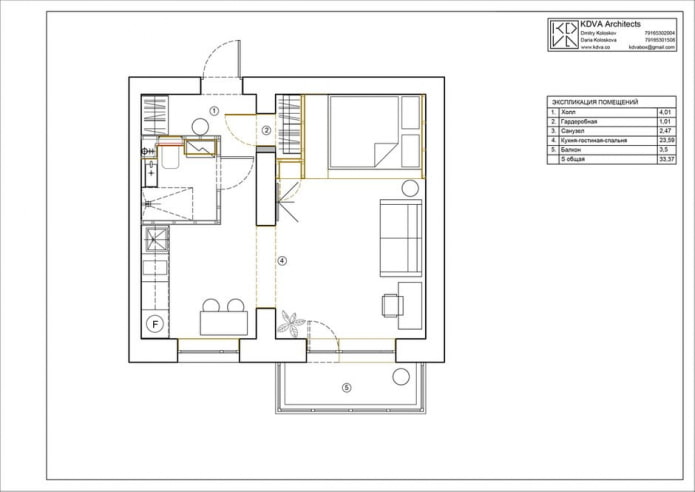
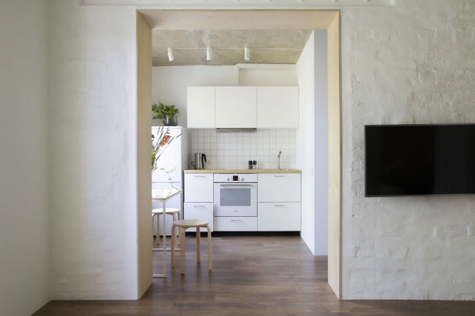
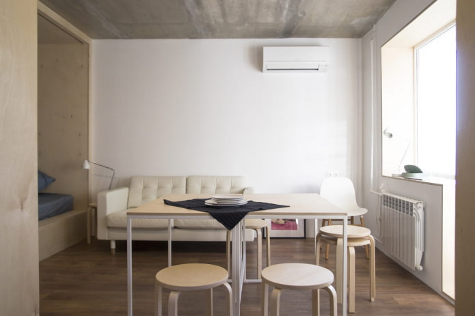
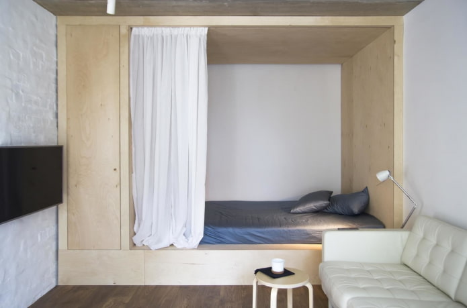
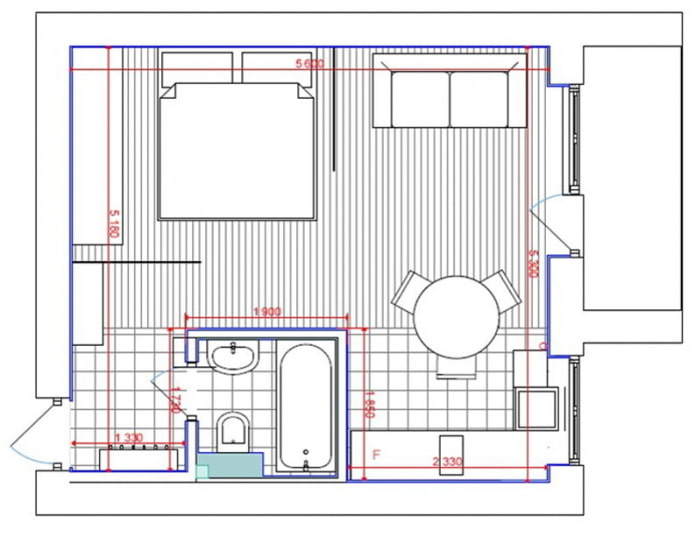
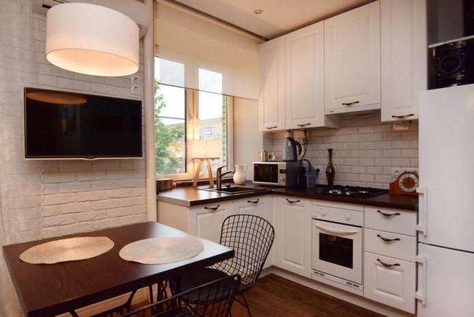
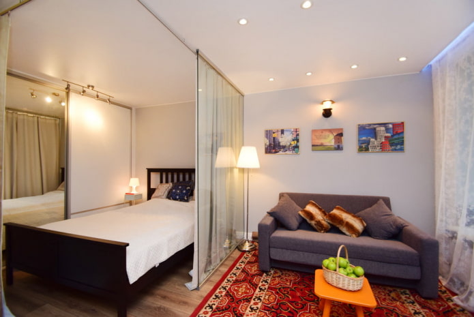
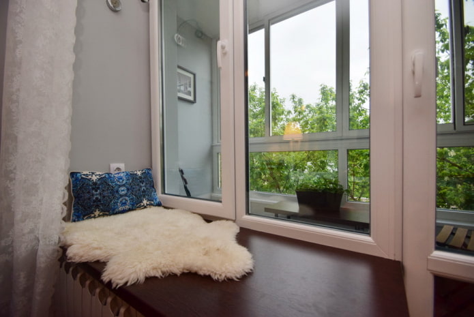
 Design project kopeck piece in brezhnevka
Design project kopeck piece in brezhnevka Modern design of a one-room apartment: 13 best projects
Modern design of a one-room apartment: 13 best projects How to equip the design of a small apartment: 14 best projects
How to equip the design of a small apartment: 14 best projects Interior design project of an apartment in a modern style
Interior design project of an apartment in a modern style Design project of a 2-room apartment 60 sq. m.
Design project of a 2-room apartment 60 sq. m. Design project of a 3-room apartment in a modern style
Design project of a 3-room apartment in a modern style